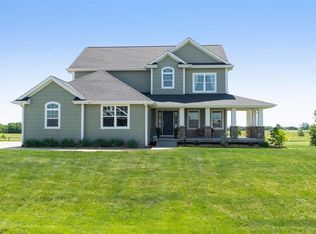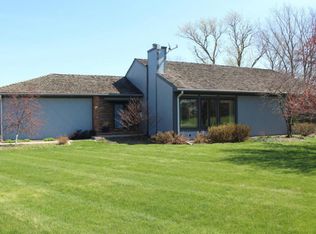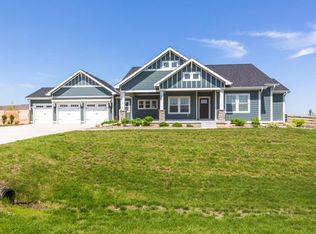Sold for $740,000
$740,000
5318 Harvest Rd, Ames, IA 50014
5beds
1,952sqft
Single Family Residence, Residential
Built in 2015
1 Acres Lot
$755,400 Zestimate®
$379/sqft
$2,722 Estimated rent
Home value
$755,400
Estimated sales range
Not available
$2,722/mo
Zestimate® history
Loading...
Owner options
Explore your selling options
What's special
Located in the highly sought-after Cameron Estates neighborhood within the Gilbert School District, this stunning craftsman-style ranch home was originally a Tasteful Homes showhome, showcasing exceptional craftsmanship, high-end finishes, and thoughtful design. With just shy of 2,000 square feet of beautifully finished main-level living space and a daylight basement, this 5-bedroom, 3-bathroom home offers spacious living areas, large bedrooms, and elegant details throughout. Outdoor living is elevated with a custom stone patio featuring a wood-burning fireplace, a screened-in porch, hot tub with a wind wall. The three-car garage provides ample space for vehicles and storage. With its prime location with quick access to Gilbert schools and Ames amenities, this home presents a rare opportunity to own a well-crafted, luxury home in a lovely neighborhood. Homes with this level of quality and features at this price point do not last long. Schedule a private tour today.
Zillow last checked: 8 hours ago
Listing updated: August 27, 2025 at 02:30pm
Listed by:
Van Winkle Real Estate Team 515-276-2872,
RE/MAX Concepts-Ames
Bought with:
The Engelman Team, S62628
Friedrich Iowa Realty
Source: CIBR,MLS#: 66722
Facts & features
Interior
Bedrooms & bathrooms
- Bedrooms: 5
- Bathrooms: 3
- Full bathrooms: 1
- 3/4 bathrooms: 2
Primary bedroom
- Level: Main
Bedroom 2
- Level: Main
Bedroom 3
- Level: Basement
Bedroom 4
- Level: Basement
Bedroom 5
- Level: Basement
Full bathroom
- Level: Main
Other
- Level: Main
Other
- Level: Basement
Family room
- Level: Basement
Other
- Level: Main
Kitchen
- Level: Main
Laundry
- Level: Main
Living room
- Level: Main
Utility room
- Level: Basement
Heating
- Forced Air, Natural Gas
Cooling
- Central Air
Appliances
- Included: Dishwasher, Disposal, Dryer, Microwave, Range, Refrigerator, Washer
- Laundry: Main Level
Features
- Wet Bar
- Flooring: Hardwood, Carpet
- Windows: Window Treatments
- Basement: Full,Sump Pump
Interior area
- Total structure area: 1,952
- Total interior livable area: 1,952 sqft
- Finished area above ground: 1,952
- Finished area below ground: 1,650
Property
Parking
- Parking features: Garage
- Has garage: Yes
Lot
- Size: 1 Acres
Details
- Parcel number: 0519220040
- Zoning: Res
- Special conditions: Standard
Construction
Type & style
- Home type: SingleFamily
- Property subtype: Single Family Residence, Residential
Materials
- Stone
- Foundation: Concrete Perimeter, Tile
Condition
- Year built: 2015
Details
- Builder name: Tasteful Homes
Utilities & green energy
- Sewer: Septic Tank
- Water: Rural
Green energy
- Indoor air quality: Radon Mitigation System - Passive
Community & neighborhood
Location
- Region: Ames
HOA & financial
HOA
- Has HOA: Yes
- HOA fee: $550 yearly
- Association name: Luke Jensenn
Other
Other facts
- Road surface type: Hard Surface
Price history
| Date | Event | Price |
|---|---|---|
| 8/27/2025 | Sold | $740,000-4.5%$379/sqft |
Source: | ||
| 7/28/2025 | Pending sale | $775,000$397/sqft |
Source: | ||
| 5/19/2025 | Price change | $775,000-1.9%$397/sqft |
Source: | ||
| 3/6/2025 | Listed for sale | $790,000+38.6%$405/sqft |
Source: | ||
| 7/22/2016 | Sold | $570,000$292/sqft |
Source: | ||
Public tax history
| Year | Property taxes | Tax assessment |
|---|---|---|
| 2024 | $8,824 +4% | $709,600 |
| 2023 | $8,482 +0.6% | $709,600 +21.9% |
| 2022 | $8,432 -7.5% | $582,300 |
Find assessor info on the county website
Neighborhood: 50014
Nearby schools
GreatSchools rating
- NAGilbert Elementary SchoolGrades: PK-2Distance: 3 mi
- 10/10Gilbert Middle SchoolGrades: 6-8Distance: 3.5 mi
- 9/10Gilbert High SchoolGrades: 9-12Distance: 3.2 mi

Get pre-qualified for a loan
At Zillow Home Loans, we can pre-qualify you in as little as 5 minutes with no impact to your credit score.An equal housing lender. NMLS #10287.


