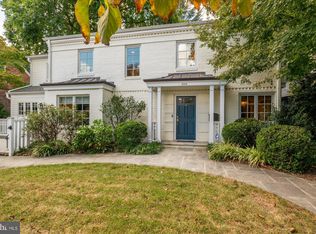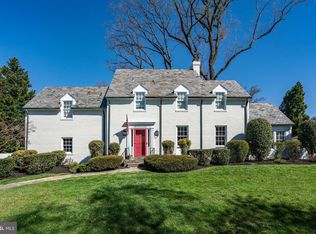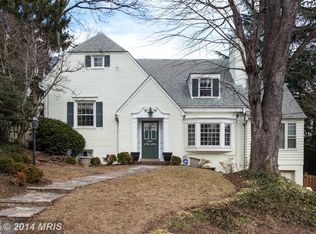Sold for $1,750,000
$1,750,000
5318 Carvel Rd, Bethesda, MD 20816
4beds
3,208sqft
Single Family Residence
Built in 1952
7,840.8 Square Feet Lot
$1,974,800 Zestimate®
$546/sqft
$5,843 Estimated rent
Home value
$1,974,800
$1.84M - $2.15M
$5,843/mo
Zestimate® history
Loading...
Owner options
Explore your selling options
What's special
WELCOME TO THIS TRADITIONAL BRICK CENTER HALL COLONIAL PERCHED ON TOP OF A HILL, ON A PICTURESQUE TREE-LINED CUL DE SAC. The beautiful siting and easy access to the towpath leading to the Capital Crescent Trail makes this Westmoreland Hills home a stand out. With approximately 3,600 square feet, this elegant well maintained home has been beautifully renovated and expanded to create the perfect modern living space. Great opportunity to customize and decorate to your taste. This four bedroom, four bathroom home offers superb design and craftsmanship including two primary bedroom suites, updated bathrooms, gorgeous wood flooring, picture molding, recessed lighting, a brick fireplace, and lovely outdoor space! The main level has an inviting living room with a fireplace, a sun-drenched family room with three walls of windows, and a formal dining room that opens to the updated kitchen. The tasteful kitchen has granite counters, stainless steel appliances, handsome wood cabinetry, undermount lighting, and abundant prep space. The main level is complete with a mudroom with floor to ceiling cabinetry and a generous main level primary bedroom suite with its own private bathroom, excellent closet space, and a dressing area. The upper level offers three well-proportioned bedrooms and two updated bathrooms, including a second primary bedroom suite with both a walk-in closet and separate double-hung wall closet, and an updated bathroom. The lower level offers a large recreation room with recessed lighting and ample storage, a versatile office / guest room with an en-suite full bathroom, and a laundry room with additional storage space. The fenced backyard provides a serene and private setting with a spacious enchanting patio, mature plantings, and complementary landscaping – perfect for play and entertaining. The outside includes an attached garage, a shed and a large-capacity whole-house generator. This wonderful property boasts an ideal location convenient to the shopping and fine dining of Friendship Heights, Bethesda and NW Washington, DC with close proximity to the Capital Crescent Trail with its jogging and biking paths. Westmoreland Hill is renowned for its quiet picturesque setting with nearness to DC. The community pool, playground, parks, and walking trails are great neighborhood features of this terrific area that sits just outside the DC line. Westbrook ES, Westland MS, Bethesda Chevy Chase HS schools serve the neighborhood.
Zillow last checked: 8 hours ago
Listing updated: August 21, 2023 at 11:08am
Listed by:
Ron Sitrin 202-321-4677,
Long & Foster Real Estate, Inc.,
Listing Team: The Ron Sitrin Team At Long And Foster, Co-Listing Agent: Eileen R Orfalea 202-256-8743,
Long & Foster Real Estate, Inc.
Bought with:
Hill Slowinski, 601636
Long & Foster Real Estate, Inc.
Source: Bright MLS,MLS#: MDMC2096630
Facts & features
Interior
Bedrooms & bathrooms
- Bedrooms: 4
- Bathrooms: 4
- Full bathrooms: 4
- Main level bathrooms: 1
- Main level bedrooms: 1
Basement
- Area: 1100
Heating
- Forced Air, Natural Gas
Cooling
- Central Air, Ceiling Fan(s), Electric
Appliances
- Included: Dishwasher, Dryer, Oven/Range - Electric, Refrigerator, Washer, Gas Water Heater
- Laundry: In Basement, Laundry Room, Mud Room
Features
- Built-in Features, Ceiling Fan(s), Crown Molding, Entry Level Bedroom, Floor Plan - Traditional, Formal/Separate Dining Room, Primary Bath(s), Upgraded Countertops, Walk-In Closet(s)
- Flooring: Wood
- Basement: Connecting Stairway
- Number of fireplaces: 1
- Fireplace features: Mantel(s)
Interior area
- Total structure area: 3,708
- Total interior livable area: 3,208 sqft
- Finished area above ground: 2,608
- Finished area below ground: 600
Property
Parking
- Total spaces: 1
- Parking features: Garage Faces Front, Attached
- Attached garage spaces: 1
Accessibility
- Accessibility features: None
Features
- Levels: Three
- Stories: 3
- Patio & porch: Patio
- Pool features: None
Lot
- Size: 7,840 sqft
Details
- Additional structures: Above Grade, Below Grade
- Parcel number: 160700545757
- Zoning: R60
- Special conditions: Standard
Construction
Type & style
- Home type: SingleFamily
- Architectural style: Colonial
- Property subtype: Single Family Residence
Materials
- Brick
- Foundation: Slab
Condition
- Excellent
- New construction: No
- Year built: 1952
- Major remodel year: 2000
Utilities & green energy
- Sewer: Public Sewer
- Water: Public
Community & neighborhood
Location
- Region: Bethesda
- Subdivision: Westmoreland Hills
Other
Other facts
- Listing agreement: Exclusive Agency
- Ownership: Fee Simple
Price history
| Date | Event | Price |
|---|---|---|
| 8/17/2023 | Sold | $1,750,000-2%$546/sqft |
Source: | ||
| 7/18/2023 | Contingent | $1,785,000$556/sqft |
Source: | ||
| 7/7/2023 | Price change | $1,785,000-2.9%$556/sqft |
Source: | ||
| 6/21/2023 | Listed for sale | $1,839,000+295.5%$573/sqft |
Source: | ||
| 3/22/1999 | Sold | $465,000$145/sqft |
Source: Public Record Report a problem | ||
Public tax history
| Year | Property taxes | Tax assessment |
|---|---|---|
| 2025 | $17,894 +9.7% | $1,543,400 +8.9% |
| 2024 | $16,319 +9.6% | $1,417,567 +9.7% |
| 2023 | $14,883 +15.7% | $1,291,733 +10.8% |
Find assessor info on the county website
Neighborhood: Westgate
Nearby schools
GreatSchools rating
- 9/10Westbrook Elementary SchoolGrades: K-5Distance: 0.6 mi
- 10/10Westland Middle SchoolGrades: 6-8Distance: 0.7 mi
- 8/10Bethesda-Chevy Chase High SchoolGrades: 9-12Distance: 2.7 mi
Schools provided by the listing agent
- Elementary: Westbrook
- Middle: Westland
- High: Bethesda-chevy Chase
- District: Montgomery County Public Schools
Source: Bright MLS. This data may not be complete. We recommend contacting the local school district to confirm school assignments for this home.

Get pre-qualified for a loan
At Zillow Home Loans, we can pre-qualify you in as little as 5 minutes with no impact to your credit score.An equal housing lender. NMLS #10287.


