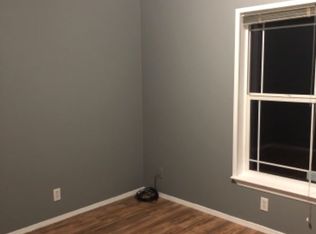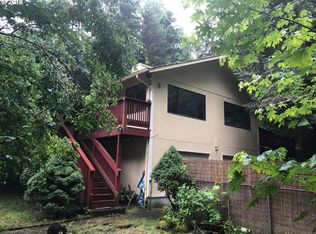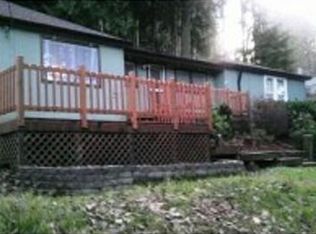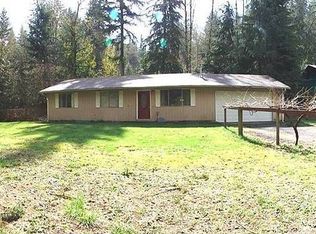Sold
$299,000
53176 E Sylvan Way, Sandy, OR 97055
2beds
910sqft
Residential, Manufactured Home
Built in 1980
0.53 Acres Lot
$295,200 Zestimate®
$329/sqft
$1,875 Estimated rent
Home value
$295,200
$277,000 - $316,000
$1,875/mo
Zestimate® history
Loading...
Owner options
Explore your selling options
What's special
Experience the Beauty of the Pacific Northwest! Nestled in the tranquil surroundings of Mt Hood, this home offers a serene retreat on a spacious 0.53-acre lot. This charming 910sf home, built in 1980, features 2 cozy bedrooms and a well-appointed bathroom. The inviting living room boasts a wood-burning stove, perfect for warming up during cool evenings. Adjacent to the living area, a generous 40-foot deck provides an ideal space for outdoor entertaining or simply enjoying the natural setting. The large kitchen and dining area are designed for both functionality and comfort. All kitchen appliances stay with the sale, including the stainless refrigerator and range. The washer and dryer are also included—a fantastic bonus for buyers! Centrally located, just past the charming downtown of Sandy, filled with delicious local eateries and unique shops. Mount Hood Village is not far with Ski Bowl, Timberline & Mt Hood Meadows, offering world-class skiing, snowboarding, mountain biking and hiking. Just across the road is the entrance to the Rainbow Trout Farm. So many opportunities including exploring the Sandy River for rafting, kayaking, and incredible wildlife viewing.
Zillow last checked: 8 hours ago
Listing updated: May 15, 2025 at 07:59am
Listed by:
Rick Sadle 503-828-9551,
Keller Williams Realty Professionals,
Kristine Pheanis 503-804-8277,
Keller Williams Realty Professionals
Bought with:
Jennifer Weinhart, 200608192
The Agency Portland
Source: RMLS (OR),MLS#: 393400126
Facts & features
Interior
Bedrooms & bathrooms
- Bedrooms: 2
- Bathrooms: 1
- Full bathrooms: 1
- Main level bathrooms: 1
Primary bedroom
- Features: Vinyl Floor
- Level: Main
- Area: 156
- Dimensions: 12 x 13
Bedroom 2
- Features: Closet, Vinyl Floor
- Level: Main
- Area: 80
- Dimensions: 10 x 8
Dining room
- Features: Vinyl Floor
- Level: Main
- Area: 117
- Dimensions: 9 x 13
Kitchen
- Features: Kitchen Dining Room Combo, Free Standing Range, Free Standing Refrigerator, Vinyl Floor
- Level: Main
- Area: 90
- Width: 10
Living room
- Features: Deck, Sliding Doors, Wallto Wall Carpet, Wood Stove
- Level: Main
- Area: 192
- Dimensions: 12 x 16
Heating
- Forced Air, Wood Stove
Cooling
- None
Appliances
- Included: Free-Standing Range, Free-Standing Refrigerator, Stainless Steel Appliance(s), Washer/Dryer, Electric Water Heater, Tank Water Heater
- Laundry: Laundry Room
Features
- Closet, Kitchen Dining Room Combo
- Flooring: Vinyl, Wall to Wall Carpet
- Doors: Sliding Doors
- Basement: Crawl Space
- Number of fireplaces: 1
- Fireplace features: Stove, Wood Burning, Wood Burning Stove
Interior area
- Total structure area: 910
- Total interior livable area: 910 sqft
Property
Parking
- Parking features: Carport
- Has carport: Yes
Features
- Stories: 1
- Patio & porch: Covered Deck, Deck
- Exterior features: Fire Pit
- Has view: Yes
- View description: Territorial, Trees/Woods
Lot
- Size: 0.53 Acres
- Features: Gated, Secluded, Sloped, Trees, Wooded, SqFt 20000 to Acres1
Details
- Parcel number: 00705133
- Zoning: RRFF5
Construction
Type & style
- Home type: MobileManufactured
- Property subtype: Residential, Manufactured Home
Materials
- T111 Siding
- Foundation: Pillar/Post/Pier
- Roof: Metal
Condition
- Resale
- New construction: No
- Year built: 1980
Utilities & green energy
- Sewer: Septic Tank
- Water: Public
Community & neighborhood
Security
- Security features: Security System Owned
Location
- Region: Sandy
Other
Other facts
- Listing terms: Cash,Conventional
- Road surface type: Dirt, Gravel
Price history
| Date | Event | Price |
|---|---|---|
| 5/15/2025 | Sold | $299,000$329/sqft |
Source: | ||
| 4/17/2025 | Pending sale | $299,000$329/sqft |
Source: | ||
| 4/14/2025 | Price change | $299,000-5%$329/sqft |
Source: | ||
| 3/27/2025 | Listed for sale | $314,900$346/sqft |
Source: | ||
| 3/18/2025 | Pending sale | $314,900$346/sqft |
Source: | ||
Public tax history
| Year | Property taxes | Tax assessment |
|---|---|---|
| 2025 | $1,758 +10.8% | $111,167 +3% |
| 2024 | $1,587 +2.5% | $107,930 +3% |
| 2023 | $1,549 +2.6% | $104,787 +3% |
Find assessor info on the county website
Neighborhood: 97055
Nearby schools
GreatSchools rating
- 8/10Firwood Elementary SchoolGrades: K-5Distance: 5.1 mi
- 5/10Cedar Ridge Middle SchoolGrades: 6-8Distance: 7.6 mi
- 5/10Sandy High SchoolGrades: 9-12Distance: 8.1 mi
Schools provided by the listing agent
- Elementary: Firwood
- Middle: Cedar Ridge
- High: Sandy
Source: RMLS (OR). This data may not be complete. We recommend contacting the local school district to confirm school assignments for this home.
Get a cash offer in 3 minutes
Find out how much your home could sell for in as little as 3 minutes with a no-obligation cash offer.
Estimated market value$295,200
Get a cash offer in 3 minutes
Find out how much your home could sell for in as little as 3 minutes with a no-obligation cash offer.
Estimated market value
$295,200



