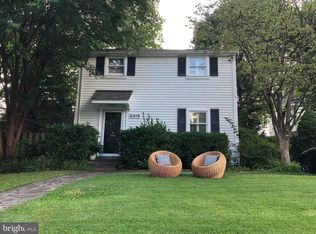OPEN HOUSE CANCELLED. UNDER CONTRACT. Absolute perfection, so close-in. Enjoy life with all the bells-and-whistles, yet in the heart of it all.Single-owner custom home, built in 2008 with numerous design upgrades.Soaring ceilings, wood floors, elaborate decorative trim and window casings, transom windows, paneled custom millwork and wainscoting, and whimsical window seats.Bright foyer, perfectly proportioned living and dining rooms.Entertainer~s open-concept kitchen with inset wood cabinetry, large marble-topped island, and kitchen table space.Family room oversized windows, custom build-ins, gas fireplace.Main-level also includes Butler~s Pantry, Mud Room, and additional storage areas.Attached two-car garage with shelving.Upper Level features four bedrooms, two full bathrooms, laundry room with brand new washer / dryer.Master suite with tray ceiling, dual walk-in closets outfitted for maximum functionality.Master en suite bath features dual vanity, separate water closet, soaking tub, and walk-in spa-inspired showerSecond upper level includes 5th bedroom, bonus room, and additional full bath.Lower level includes 6th bedroom with egress windows, currently configured as a home gym, additional full bathroom, storage room with shelving, more custom closets.Exterior features include stone front porch, wide drive and extensive landscaping.Professionally designed and landscaped rear yard (by Wheat~s Landscape) with slate patio and stairs, and detailed lighting on timer. Perfect for parties and entertaining.Westbrook / Westland / B-CC schools.Steps to Friendship Heights, parks, playgrounds, Little Falls Swimming Club, Capital Crescent Trail, Metro.
This property is off market, which means it's not currently listed for sale or rent on Zillow. This may be different from what's available on other websites or public sources.

