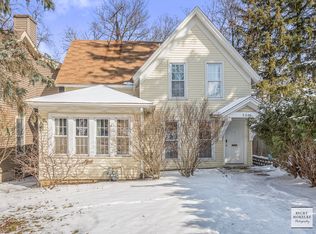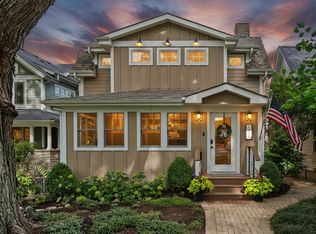Closed
$565,000
5317 Washington St, Downers Grove, IL 60515
4beds
1,984sqft
Single Family Residence
Built in 1888
0.25 Acres Lot
$2,261,200 Zestimate®
$285/sqft
$3,161 Estimated rent
Home value
$2,261,200
$2.15M - $2.37M
$3,161/mo
Zestimate® history
Loading...
Owner options
Explore your selling options
What's special
An artist's residence for half of a century, every corner of this home tells a story. Home sits on a quarter-acre lot in prime Downers Grove location. Interior features a unique design with beamed ceilings, spacious living areas, original wood floors under carpeting, custom tile, artistic details, warm wood accents, rustic finishes, and plenty of natural light. Partially finished basement and two car garage. This property offers plenty of opportunity whether you want to update, expand, or enjoy it as it is. Dream location for commuters, just blocks to Metra, downtown shops and restaurants.
Zillow last checked: 8 hours ago
Listing updated: May 20, 2025 at 01:31pm
Listing courtesy of:
Ashley Kaehn 773-590-8200,
Compass
Bought with:
Dawn McKenna
Coldwell Banker Realty
Source: MRED as distributed by MLS GRID,MLS#: 12306171
Facts & features
Interior
Bedrooms & bathrooms
- Bedrooms: 4
- Bathrooms: 2
- Full bathrooms: 2
Primary bedroom
- Level: Second
- Area: 525 Square Feet
- Dimensions: 25X21
Bedroom 2
- Level: Second
- Area: 300 Square Feet
- Dimensions: 20X15
Bedroom 3
- Level: Second
- Area: 225 Square Feet
- Dimensions: 15X15
Bedroom 4
- Level: Second
- Area: 182 Square Feet
- Dimensions: 14X13
Dining room
- Level: Main
- Area: 255 Square Feet
- Dimensions: 17X15
Kitchen
- Level: Main
- Area: 144 Square Feet
- Dimensions: 12X12
Living room
- Level: Main
- Area: 300 Square Feet
- Dimensions: 20X15
Heating
- Natural Gas, Baseboard
Cooling
- Wall Unit(s)
Appliances
- Laundry: Gas Dryer Hookup
Features
- 1st Floor Full Bath, Built-in Features, Beamed Ceilings, Separate Dining Room, Workshop
- Flooring: Hardwood
- Basement: Partially Finished,Full
- Number of fireplaces: 2
- Fireplace features: Wood Burning, Wood Burning Stove, Dining Room, Kitchen
Interior area
- Total structure area: 0
- Total interior livable area: 1,984 sqft
Property
Parking
- Total spaces: 4
- Parking features: Brick Driveway, Off Alley, On Site, Garage Owned, Detached, Off Street, Driveway, Alley Access, Owned, Garage
- Garage spaces: 2
- Has uncovered spaces: Yes
Accessibility
- Accessibility features: No Disability Access
Features
- Stories: 2
Lot
- Size: 0.25 Acres
- Dimensions: 66X162
Details
- Parcel number: 0908323005
- Special conditions: List Broker Must Accompany
Construction
Type & style
- Home type: SingleFamily
- Property subtype: Single Family Residence
Materials
- Vinyl Siding, Frame
- Foundation: Block
- Roof: Asphalt
Condition
- New construction: No
- Year built: 1888
Utilities & green energy
- Sewer: Public Sewer
- Water: Public
Community & neighborhood
Community
- Community features: Street Lights, Street Paved
Location
- Region: Downers Grove
Other
Other facts
- Listing terms: Cash
- Ownership: Fee Simple
Price history
| Date | Event | Price |
|---|---|---|
| 4/14/2025 | Sold | $565,000+7.6%$285/sqft |
Source: | ||
| 3/25/2025 | Contingent | $525,000$265/sqft |
Source: | ||
| 3/13/2025 | Listed for sale | $525,000+950%$265/sqft |
Source: | ||
| 3/24/2021 | Listing removed | -- |
Source: Owner | ||
| 5/17/2016 | Listing removed | $50,000$25/sqft |
Source: Owner | ||
Public tax history
| Year | Property taxes | Tax assessment |
|---|---|---|
| 2023 | $8,629 +3.6% | $163,160 +5.6% |
| 2022 | $8,327 +91.4% | $154,490 +1.2% |
| 2021 | $4,352 -0.2% | $152,730 +2% |
Find assessor info on the county website
Neighborhood: 60515
Nearby schools
GreatSchools rating
- 7/10Whittier Elementary SchoolGrades: PK-6Distance: 0.4 mi
- 5/10Herrick Middle SchoolGrades: 7-8Distance: 1.3 mi
- 9/10Community H S Dist 99 - North High SchoolGrades: 9-12Distance: 1.1 mi
Schools provided by the listing agent
- Elementary: Whittier Elementary School
- Middle: Herrick Middle School
- High: North High School
- District: 58
Source: MRED as distributed by MLS GRID. This data may not be complete. We recommend contacting the local school district to confirm school assignments for this home.

Get pre-qualified for a loan
At Zillow Home Loans, we can pre-qualify you in as little as 5 minutes with no impact to your credit score.An equal housing lender. NMLS #10287.
Sell for more on Zillow
Get a free Zillow Showcase℠ listing and you could sell for .
$2,261,200
2% more+ $45,224
With Zillow Showcase(estimated)
$2,306,424
