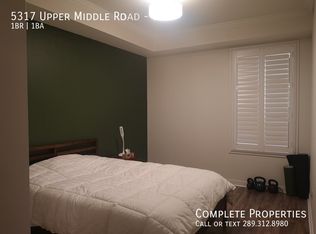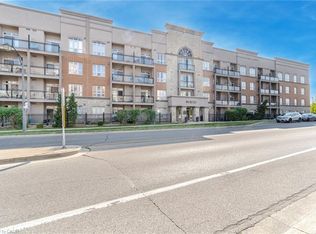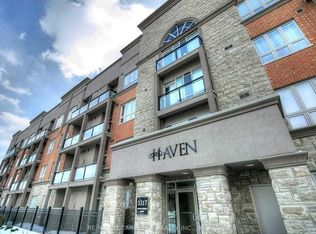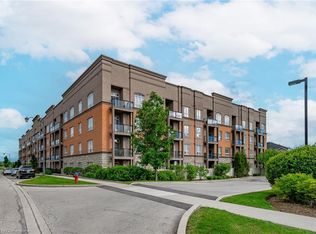This home is located at 5317 Upper Middle Rd #316, Burlington, ON L7L 0G8.
This property is off market, which means it's not currently listed for sale or rent on Zillow. This may be different from what's available on other websites or public sources.



