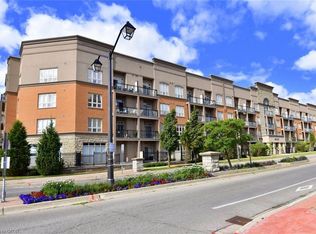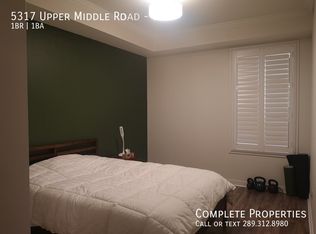Sold for $502,500
C$502,500
5317 Upper Middle Rd #227, Burlington, ON L7L 0G8
1beds
709sqft
Condo/Apt Unit, Residential, Condominium
Built in 2013
-- sqft lot
$-- Zestimate®
C$709/sqft
C$2,283 Estimated rent
Home value
Not available
Estimated sales range
Not available
$2,283/mo
Loading...
Owner options
Explore your selling options
What's special
Situated in the highly desirable Orchard Community, "The Haven" is a boutique 4 storey condo. Unit 227 is a spacious 1+1 bedroom condo offering over 700 sq.ft of bright and efficient living space. The primary bedroom bright and welcoming with South facing exposure and large windows which will delight the senses. A large walk in closet is the cherry on top to this lovely space. The full size den can be used as home office, dining room or nursery. California shutters grace the large windows and walk-out to balcony. Other features include soaring 9ft ceilings, lovely coloured walls and a spacious south facing balcony. Updates include new stacked washer/dryer (2023), counter tops (2021) and stainless steel appliances, herringbone backsplash (2024), laminate floors (2020). All there is to do is move in and call this place home. The building features a locker on the same floor as the unit, underground parking, well maintained common areas and a stunning roof top deck with BBQs with plenty of sitting room and ample visitor parking. Bike storage, exercise room, party/meeting roof to boot! Conveniently located to shopping, Bronte Creek Provincial Park, and access to the highway. This unit is a must see, dont miss out!
Zillow last checked: 8 hours ago
Listing updated: July 08, 2025 at 02:16pm
Listed by:
Kathryn Hennessey, Salesperson,
Royal LePage Realty Plus Ltd., Brokerage
Source: ITSO,MLS®#: 40689435Originating MLS®#: Barrie & District Association of REALTORS® Inc.
Facts & features
Interior
Bedrooms & bathrooms
- Bedrooms: 1
- Bathrooms: 1
- Full bathrooms: 1
- Main level bathrooms: 1
- Main level bedrooms: 1
Kitchen
- Level: Main
Heating
- Geothermal, Heat Pump
Cooling
- Central Air
Appliances
- Included: Built-in Microwave, Dishwasher, Dryer, Refrigerator, Stove, Washer
- Laundry: In-Suite
Features
- Other
- Basement: None
- Has fireplace: No
Interior area
- Total structure area: 709
- Total interior livable area: 709 sqft
- Finished area above ground: 709
Property
Parking
- Total spaces: 1
- Parking features: Garage Door Opener, Covered
- Garage spaces: 1
- Details: Assigned Space: 95
Features
- Patio & porch: Open
- Frontage type: North
Lot
- Features: Urban, Greenbelt, Highway Access, Public Transit, Schools
Details
- Parcel number: 259200095
- Zoning: RO4
Construction
Type & style
- Home type: Condo
- Architectural style: 1 Storey/Apt
- Property subtype: Condo/Apt Unit, Residential, Condominium
- Attached to another structure: Yes
Materials
- Brick, Stone
- Foundation: Poured Concrete
- Roof: Flat
Condition
- 6-15 Years
- New construction: No
- Year built: 2013
Utilities & green energy
- Sewer: Sewer (Municipal)
- Water: Municipal
Community & neighborhood
Location
- Region: Burlington
HOA & financial
HOA
- Has HOA: Yes
- HOA fee: C$599 monthly
- Amenities included: Barbecue, Fitness Center, Roof Deck, Parking
- Services included: Insurance, Common Elements, Maintenance Grounds, Heat, Parking, Property Management Fees, Snow Removal, Water
Price history
| Date | Event | Price |
|---|---|---|
| 4/24/2025 | Sold | C$502,500-1.5%C$709/sqft |
Source: ITSO #40689435 Report a problem | ||
| 1/10/2025 | Listed for sale | C$510,000C$719/sqft |
Source: | ||
Public tax history
Tax history is unavailable.
Neighborhood: Orchard
Nearby schools
GreatSchools rating
No schools nearby
We couldn't find any schools near this home.

