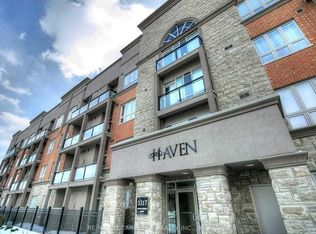Sold for $500,000 on 04/01/25
C$500,000
5317 Upper Middle Rd #132, Burlington, ON L7L 0G8
1beds
720sqft
Condo/Apt Unit, Residential, Condominium
Built in 2013
-- sqft lot
$-- Zestimate®
C$694/sqft
C$2,245 Estimated rent
Home value
Not available
Estimated sales range
Not available
$2,245/mo
Loading...
Owner options
Explore your selling options
What's special
Welcome to the Haven! Picture yourself living in this gorgeous move in ready 1 bed plus den ground floor condo with 9 foot ceilings and walk out to your private patio. Enjoy all the amenities the Haven offers including a roof top patio, exercise room, bike storage and same floor locker just steps from your front door. The primary bedroom has a large West facing window, is big enough to fit a King size bed and has a built in closet system in the walk in coset. The Large living room comes with a Wall mounted TV and white entertainment centre, has sliders to the outside patio, and comes with the window coverings and ceiling light fixtures. The kitchen has a built in microwave, lots of kitchen cabinets, dishwasher and breakfast bar. The den is a great space for an office or spare bedroom and comes with a large pantry for extra storage. The laundry room finishes this amazing interior space. Enjoy the outdoors, either on your private patio or on the community roof top where you can enjoy a putting green, a BBQ or just some fresh air with a view. This home is a short drive to Bronte Park, Schools, shopping, restaurants and major highways. 1 underground parking space included. Dogs under 25 lbs allowed.
Zillow last checked: 8 hours ago
Listing updated: August 21, 2025 at 09:59am
Listed by:
Leslie Rulton, Salesperson,
Right at Home Realty
Source: ITSO,MLS®#: 40692449Originating MLS®#: Cornerstone Association of REALTORS®
Facts & features
Interior
Bedrooms & bathrooms
- Bedrooms: 1
- Bathrooms: 1
- Full bathrooms: 1
- Main level bathrooms: 1
- Main level bedrooms: 1
Other
- Features: Walk-in Closet
- Level: Main
Bathroom
- Features: 4-Piece
- Level: Main
Den
- Level: Main
Kitchen
- Features: Double Vanity
- Level: Main
Laundry
- Level: Main
Living room
- Features: Sliding Doors
- Level: Main
Heating
- Geothermal, Ground Source
Cooling
- Central Air
Appliances
- Included: Built-in Microwave, Dishwasher, Dryer, Refrigerator, Stove, Washer
- Laundry: In-Suite
Features
- Auto Garage Door Remote(s)
- Windows: Window Coverings
- Has fireplace: No
Interior area
- Total structure area: 720
- Total interior livable area: 720 sqft
- Finished area above ground: 720
Property
Parking
- Total spaces: 1
- Parking features: Garage Door Opener, Guest
- Garage spaces: 1
- Details: Assigned Space: 104
Features
- Patio & porch: Terrace
- Frontage type: West
Lot
- Features: Urban, Greenbelt, Hospital, Major Highway, Park, Place of Worship, Public Transit, Rec./Community Centre, Schools, Shopping Nearby
Details
- Parcel number: 259200031
- Zoning: RO4
Construction
Type & style
- Home type: Condo
- Architectural style: 1 Storey/Apt
- Property subtype: Condo/Apt Unit, Residential, Condominium
- Attached to another structure: Yes
Materials
- Stone, Stucco
- Roof: Flat, Other
Condition
- 6-15 Years,New Construction
- New construction: Yes
- Year built: 2013
Utilities & green energy
- Sewer: Sewer (Municipal)
- Water: Municipal
Community & neighborhood
Location
- Region: Burlington
HOA & financial
HOA
- Has HOA: Yes
- HOA fee: C$600 monthly
- Amenities included: Fitness Center, Party Room, Roof Deck, Other
- Services included: Insurance, Building Maintenance, Common Elements, Maintenance Grounds, Heat, Parking, Water
Price history
| Date | Event | Price |
|---|---|---|
| 4/1/2025 | Sold | C$500,000-1.9%C$694/sqft |
Source: ITSO #40692449 Report a problem | ||
| 1/26/2025 | Listed for sale | C$509,900C$708/sqft |
Source: | ||
Public tax history
Tax history is unavailable.
Neighborhood: Orchard
Nearby schools
GreatSchools rating
No schools nearby
We couldn't find any schools near this home.
Schools provided by the listing agent
- Elementary: Alexanders Ps
- High: Dr. Frank J. Hayden Hs
Source: ITSO. This data may not be complete. We recommend contacting the local school district to confirm school assignments for this home.
