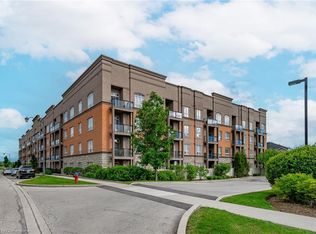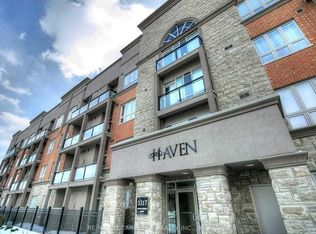This property is off market, which means it's not currently listed for sale or rent on Zillow. This may be different from what's available on other websites or public sources.
Off market
Street View
Price Unknown
5317 Upper Middle Rd #127, Burlington, ON L7L 0G8
1beds
712sqft
Condo
Built in ----
-- sqft lot
$-- Zestimate®
C$--/sqft
C$2,079 Estimated rent
Home value
Not available
Estimated sales range
Not available
$2,079/mo
Loading...
Owner options
Explore your selling options
What's special
Facts & features
Interior
Bedrooms & bathrooms
- Bedrooms: 1
- Bathrooms: 1
- Full bathrooms: 1
Appliances
- Laundry: In-Suite
Interior area
- Total interior livable area: 712 sqft
Property
Details
- Parcel number: 259200060
Construction
Type & style
- Home type: Condo
- Architectural style: 1 Storey/Apt
Utilities & green energy
- Sewer: Sewer (Municipal)
Community & neighborhood
Location
- Region: Burlington
HOA & financial
HOA
- Has HOA: Yes
- HOA fee: C$502 monthly
Other
Other facts
- Property Type: Residential
- Cooling: Central Air
- Features Area Influences: Schools, Trails, Greenbelt/Conservation, Major Highway, Public Transit, Open Spaces
- Sewer: Sewer (Municipal)
- Exterior Features: Patio(s)
- Pets Allowed: Restricted
- Roof: Flat, Asphalt Rolled
- Heating: Forced Air, Geothermal
- Laundry Features: In-Suite
- Architectural Style: 1 Storey/Apt
- Location: Urban
- Balcony: Terrace
Price history
| Date | Event | Price |
|---|---|---|
| 7/11/2024 | Listed for sale | C$549,900C$772/sqft |
Source: | ||
Public tax history
Tax history is unavailable.
Neighborhood: Orchard
Nearby schools
GreatSchools rating
No schools nearby
We couldn't find any schools near this home.

