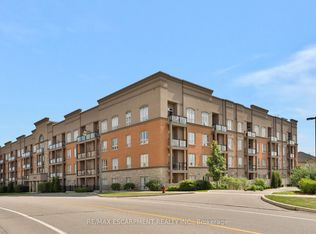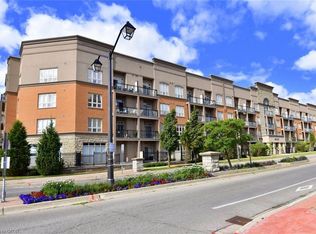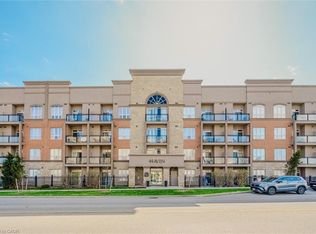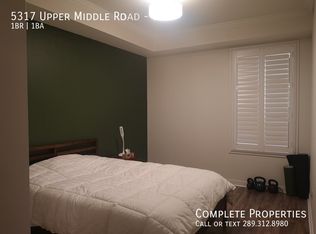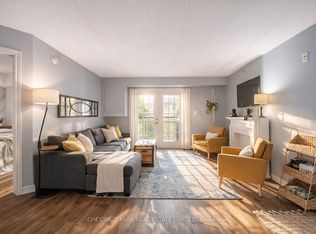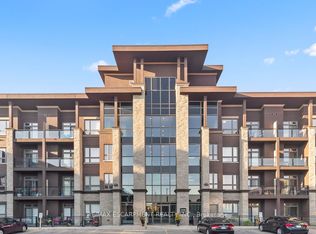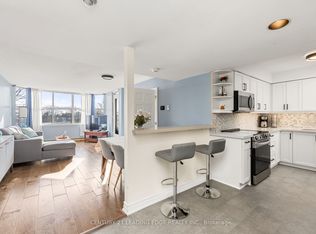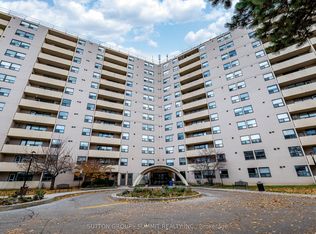Welcome to The Haven Your Perfect Ground-Floor Retreat! Step into this beautifully maintained, move-in-ready 1-bedroom + den condo featuring soaring 9-foot ceilings and a walkout to your own private patio. This unit includes parking and a locker for added convenience. Enjoy a modern open-concept kitchen with ample cabinet and counter space ideal for cooking and entertaining. One of the best 1+den layouts in the building, offering a spacious den that can easily function as a home office, dining area, or kids playroom. The primary bedroom is generously sized and features a walk-in closet. Recent upgrades include new flooring throughout, and the ensuite laundry has been thoughtfully recessed to create extra in-unit storage. Plus, your locker unit is conveniently located on the same floor, just down the hallway. Situated just steps from Bronte Creek Provincial Park, you'll have access to scenic trails and green spaces. Commuters will love the easy access to QEW, Appleby GO Station, and Highway 407.
For sale
C$459,000
5317 Upper Middle Rd #104, Burlington, ON L7L 0G8
2beds
1baths
Apartment
Built in ----
-- sqft lot
$-- Zestimate®
C$--/sqft
C$599/mo HOA
What's special
Modern open-concept kitchenWalk-in closetNew flooring throughout
- 7 hours |
- 0 |
- 0 |
Zillow last checked: 8 hours ago
Listing updated: 12 hours ago
Listed by:
SUTTON GROUP-ADMIRAL REALTY INC.
Source: TRREB,MLS®#: W12752778 Originating MLS®#: Toronto Regional Real Estate Board
Originating MLS®#: Toronto Regional Real Estate Board
Facts & features
Interior
Bedrooms & bathrooms
- Bedrooms: 2
- Bathrooms: 1
Bedroom
- Level: Ground
- Dimensions: 5.41 x 2.95
Bathroom
- Level: Ground
- Dimensions: 1.74 x 2.82
Den
- Level: Ground
- Dimensions: 2.22 x 2.96
Kitchen
- Level: Ground
- Dimensions: 3.1 x 3.46
Laundry
- Level: Ground
- Dimensions: 0 x 0
Living room
- Level: Ground
- Dimensions: 4.57 x 3.36
Heating
- Heat Pump, Ground Source
Cooling
- Central Air
Appliances
- Laundry: In-Suite Laundry
Features
- Primary Bedroom - Main Floor, Wheelchair Access
- Basement: None
- Has fireplace: No
Interior area
- Living area range: 700-799 null
Property
Parking
- Total spaces: 1
- Parking features: Underground, Garage Door Opener
- Has garage: Yes
Accessibility
- Accessibility features: Wheelchair Access
Features
- Exterior features: Recreational Area, Terrace Balcony
Lot
- Features: Place Of Worship, Public Transit, Rec./Commun.Centre, School Bus Route, School
Details
- Parcel number: 259200031
Construction
Type & style
- Home type: Apartment
- Property subtype: Apartment
Materials
- Brick Front, Stucco (Plaster)
- Foundation: Poured Concrete
- Roof: Flat
Community & HOA
HOA
- Amenities included: Rooftop Deck/Garden, Exercise Room, Party Room/Meeting Room, Visitor Parking
- Services included: Heat Included, Water Included, CAC Included, Building Insurance Included, Common Elements Included
- HOA fee: C$599 monthly
- HOA name: HSCC
Location
- Region: Burlington
Financial & listing details
- Annual tax amount: C$2,616
- Date on market: 2/3/2026
SUTTON GROUP-ADMIRAL REALTY INC.
By pressing Contact Agent, you agree that the real estate professional identified above may call/text you about your search, which may involve use of automated means and pre-recorded/artificial voices. You don't need to consent as a condition of buying any property, goods, or services. Message/data rates may apply. You also agree to our Terms of Use. Zillow does not endorse any real estate professionals. We may share information about your recent and future site activity with your agent to help them understand what you're looking for in a home.
Price history
Price history
Price history is unavailable.
Public tax history
Public tax history
Tax history is unavailable.Climate risks
Neighborhood: Orchard
Nearby schools
GreatSchools rating
No schools nearby
We couldn't find any schools near this home.
