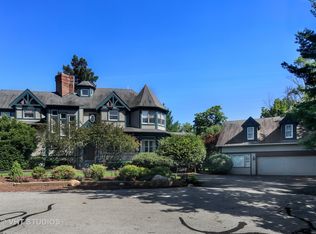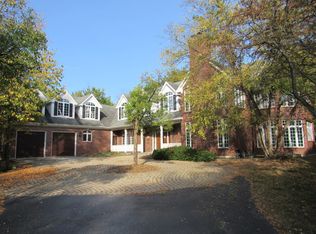Closed
$1,850,000
5317 Turvey Ct, Downers Grove, IL 60515
3beds
5,126sqft
Single Family Residence
Built in 2002
0.83 Acres Lot
$2,141,400 Zestimate®
$361/sqft
$6,831 Estimated rent
Home value
$2,141,400
$1.91M - $2.42M
$6,831/mo
Zestimate® history
Loading...
Owner options
Explore your selling options
What's special
Denburn Woods masterpiece has it all: location, privacy, lifestyle, comfort, flexibility, and unparalleled design. The home and coach house are positioned on a beautiful setting for maximum privacy, sunlight and views. Main level primary bedroom and finished office, and two bedrooms on the second level. Located in the prestigious Denburn Woods neighborhood, which is rich in history, located just blocks from downtown Downers Grove & Main Street Metra BNSF Station (express trains), adjacent to The Avery Coonley School, & Maple Grove Forest. The well designed floor plan offers ranch style living with additional areas for an in-law arrangement. Inspired by the English Cotswolds, European and American craftsmen and architects created a breathtaking home. 5317 Turvey Ct. is an ideal home for an individual, as well as multi-generational living households who want privacy, space, luxury living in a one-of-a-kind home and neighborhood.
Zillow last checked: 8 hours ago
Listing updated: April 04, 2025 at 01:57am
Listing courtesy of:
Elaine Pagels 630-640-2002,
Berkshire Hathaway HomeServices Chicago,
Brita Pagels 630-640-6200,
Berkshire Hathaway HomeServices Chicago
Bought with:
Elaine Pagels
Berkshire Hathaway HomeServices Chicago
Brita Pagels
Berkshire Hathaway HomeServices Chicago
Source: MRED as distributed by MLS GRID,MLS#: 12258955
Facts & features
Interior
Bedrooms & bathrooms
- Bedrooms: 3
- Bathrooms: 6
- Full bathrooms: 4
- 1/2 bathrooms: 2
Primary bedroom
- Features: Flooring (Hardwood), Window Treatments (Blinds, Shutters), Bathroom (Full)
- Level: Main
- Area: 266 Square Feet
- Dimensions: 14X19
Bedroom 2
- Features: Flooring (Carpet), Window Treatments (Blinds)
- Level: Second
- Area: 308 Square Feet
- Dimensions: 22X14
Bedroom 3
- Features: Flooring (Carpet), Window Treatments (Blinds)
- Level: Second
- Area: 169 Square Feet
- Dimensions: 13X13
Bar entertainment
- Level: Basement
- Area: 456 Square Feet
- Dimensions: 19X24
Dining room
- Features: Flooring (Stone)
- Level: Main
- Area: 408 Square Feet
- Dimensions: 17X24
Exercise room
- Features: Flooring (Carpet)
- Level: Basement
- Area: 464 Square Feet
- Dimensions: 29X16
Other
- Features: Flooring (Ceramic Tile)
- Level: Basement
- Area: 792 Square Feet
- Dimensions: 18X44
Foyer
- Level: Main
- Area: 496 Square Feet
- Dimensions: 31X16
Other
- Features: Flooring (Stone)
- Level: Main
- Area: 414 Square Feet
- Dimensions: 23X18
Kitchen
- Features: Kitchen (Eating Area-Breakfast Bar, Island, Pantry-Walk-in, Custom Cabinetry), Flooring (Hardwood)
- Level: Main
- Area: 300 Square Feet
- Dimensions: 20X15
Laundry
- Features: Flooring (Ceramic Tile)
- Level: Main
- Area: 90 Square Feet
- Dimensions: 10X9
Living room
- Features: Flooring (Hardwood)
- Level: Main
- Area: 532 Square Feet
- Dimensions: 19X28
Mud room
- Features: Flooring (Ceramic Tile)
- Level: Main
- Area: 196 Square Feet
- Dimensions: 14X14
Office
- Features: Flooring (Hardwood), Window Treatments (Blinds)
- Level: Main
- Area: 196 Square Feet
- Dimensions: 14X14
Sitting room
- Features: Flooring (Hardwood)
- Level: Second
- Area: 225 Square Feet
- Dimensions: 15X15
Other
- Features: Flooring (Hardwood), Window Treatments (Shades)
- Level: Second
- Area: 121 Square Feet
- Dimensions: 11X11
Walk in closet
- Features: Flooring (Hardwood), Window Treatments (Blinds)
- Level: Main
- Area: 60 Square Feet
- Dimensions: 6X10
Heating
- Natural Gas, Forced Air, Radiant, Sep Heating Systems - 2+, Zoned, Radiant Floor
Cooling
- Central Air, Zoned
Appliances
- Included: Double Oven, Microwave, Dishwasher, Refrigerator, High End Refrigerator, Bar Fridge, Washer, Dryer, Disposal, Wine Refrigerator, Oven, Range Hood, Other, Gas Cooktop, Humidifier, Multiple Water Heaters, Gas Water Heater
- Laundry: Main Level, Gas Dryer Hookup, In Unit, Laundry Closet, Sink
Features
- Cathedral Ceiling(s), Sauna, Wet Bar, 1st Floor Bedroom, In-Law Floorplan, 1st Floor Full Bath, Built-in Features, Walk-In Closet(s), Bookcases, Coffered Ceiling(s), Beamed Ceilings, Special Millwork
- Flooring: Hardwood
- Windows: Screens, Drapes
- Basement: Finished,Exterior Entry,Rec/Family Area,Stone/Rock,Storage Space,Full,Walk-Out Access
- Attic: Pull Down Stair
- Number of fireplaces: 5
- Fireplace features: Wood Burning, Gas Log, Gas Starter, Living Room, Basement, Other, Bedroom, Dining Room
Interior area
- Total structure area: 0
- Total interior livable area: 5,126 sqft
Property
Parking
- Total spaces: 3.5
- Parking features: Asphalt, Brick Driveway, Circular Driveway, Side Driveway, Other, Garage Door Opener, Heated Garage, Garage, On Site, Garage Owned, Attached, Detached
- Attached garage spaces: 3.5
- Has uncovered spaces: Yes
Accessibility
- Accessibility features: No Disability Access
Features
- Stories: 2
- Patio & porch: Patio, Porch
- Exterior features: Other, Lighting
- Fencing: Fenced,Invisible,Partial
Lot
- Size: 0.83 Acres
- Dimensions: 49X49X112X203X289X204
- Features: Cul-De-Sac, Irregular Lot, Landscaped, Wooded, Mature Trees, Garden
Details
- Additional structures: Workshop, Gazebo, Second Garage
- Parcel number: 0907404013
- Special conditions: None
- Other equipment: TV-Cable, Ceiling Fan(s), Sump Pump, Radon Mitigation System, Generator, Electronic Air Filters
Construction
Type & style
- Home type: SingleFamily
- Property subtype: Single Family Residence
Materials
- Brick, Cedar, Stone, Limestone
- Foundation: Concrete Perimeter
- Roof: Shake
Condition
- New construction: No
- Year built: 2002
Utilities & green energy
- Sewer: Public Sewer
- Water: Public
Community & neighborhood
Security
- Security features: Carbon Monoxide Detector(s)
Community
- Community features: Park, Street Paved, Other
Location
- Region: Downers Grove
- Subdivision: Denburn Woods
HOA & financial
HOA
- Has HOA: Yes
- HOA fee: $50 annually
- Services included: None
Other
Other facts
- Listing terms: Cash
- Ownership: Fee Simple
Price history
| Date | Event | Price |
|---|---|---|
| 4/3/2025 | Sold | $1,850,000-17.8%$361/sqft |
Source: | ||
| 7/19/2024 | Price change | $2,250,000-10%$439/sqft |
Source: | ||
| 4/4/2024 | Listed for sale | $2,500,000+42.9%$488/sqft |
Source: | ||
| 12/22/2020 | Sold | $1,750,000$341/sqft |
Source: Public Record | ||
| 9/30/2020 | Sold | $1,750,000-12.5%$341/sqft |
Source: | ||
Public tax history
| Year | Property taxes | Tax assessment |
|---|---|---|
| 2023 | $40,571 +4.6% | $690,520 +3.9% |
| 2022 | $38,771 +6.8% | $664,770 +1.2% |
| 2021 | $36,303 +2.6% | $657,210 +2% |
Find assessor info on the county website
Neighborhood: 60515
Nearby schools
GreatSchools rating
- 8/10Hillcrest Elementary SchoolGrades: PK-6Distance: 0.6 mi
- 5/10Herrick Middle SchoolGrades: 7-8Distance: 1.2 mi
- 9/10Community H S Dist 99 - North High SchoolGrades: 9-12Distance: 1.1 mi
Schools provided by the listing agent
- Elementary: Hillcrest Elementary School
- Middle: Herrick Middle School
- High: North High School
- District: 58
Source: MRED as distributed by MLS GRID. This data may not be complete. We recommend contacting the local school district to confirm school assignments for this home.

Get pre-qualified for a loan
At Zillow Home Loans, we can pre-qualify you in as little as 5 minutes with no impact to your credit score.An equal housing lender. NMLS #10287.
Sell for more on Zillow
Get a free Zillow Showcase℠ listing and you could sell for .
$2,141,400
2% more+ $42,828
With Zillow Showcase(estimated)
$2,184,228
