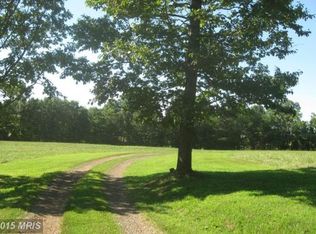Closed
$1,200,000
5317 Stony Point Rd, Barboursville, VA 22923
5beds
5,840sqft
Single Family Residence
Built in 1987
25.1 Acres Lot
$1,465,100 Zestimate®
$205/sqft
$4,867 Estimated rent
Home value
$1,465,100
$1.30M - $1.67M
$4,867/mo
Zestimate® history
Loading...
Owner options
Explore your selling options
What's special
So many possibilities for this lovely horse farm only twenty minutes from Cville. The main home is a lovely contemporary which sits high on a knoll and has distant winter mountain views. Enjoy the custom gourmet kitchen, sunken living room with exposed beams, wood burning fireplace, large master with sitting room, office and large walk in closet and dressing area. There is so many spaces both indoors and out to enjoy your days. The equestrian facilities include an indoor arena with observation room, an outdoor arena, four barns, fenced paddock areas, tack room, manager's cottage and 4 bedroom apartment above the main barn.
Zillow last checked: 8 hours ago
Listing updated: February 08, 2025 at 08:26am
Listed by:
GERRI RUSSELL 434-531-9581,
AVENUE REALTY, LLC
Bought with:
GERRI RUSSELL, 0225053450
AVENUE REALTY, LLC
Source: CAAR,MLS#: 631476 Originating MLS: Charlottesville Area Association of Realtors
Originating MLS: Charlottesville Area Association of Realtors
Facts & features
Interior
Bedrooms & bathrooms
- Bedrooms: 5
- Bathrooms: 5
- Full bathrooms: 5
- Main level bathrooms: 1
- Main level bedrooms: 4
Heating
- Central, Heat Pump
Cooling
- Central Air, Heat Pump
Appliances
- Included: Double Oven, Dishwasher, Gas Range, Indoor Grill, Refrigerator, Trash Compactor, Dryer, Washer
- Laundry: Sink
Features
- Attic, Primary Downstairs, Permanent Attic Stairs, Remodeled, Sitting Area in Primary, Skylights, Walk-In Closet(s), Breakfast Bar, Entrance Foyer, Eat-in Kitchen, Home Office, Kitchen Island, Mud Room, Recessed Lighting, Vaulted Ceiling(s)
- Flooring: Carpet, Ceramic Tile, Hardwood
- Windows: Casement Window(s), Screens, Skylight(s)
- Basement: Finished,Partial
- Attic: Permanent Stairs
- Number of fireplaces: 2
- Fireplace features: Two
Interior area
- Total structure area: 6,464
- Total interior livable area: 5,840 sqft
- Finished area above ground: 4,600
- Finished area below ground: 520
Property
Parking
- Total spaces: 2
- Parking features: Attached, Electricity, Garage, Garage Door Opener, Garage Faces Side
- Attached garage spaces: 2
Features
- Levels: One and One Half
- Stories: 1
- Patio & porch: Front Porch, Patio, Porch
- Pool features: None
- Has view: Yes
- View description: Mountain(s), Trees/Woods
Lot
- Size: 25.10 Acres
Details
- Parcel number: 43C
- Zoning description: R Residential
Construction
Type & style
- Home type: SingleFamily
- Architectural style: Contemporary
- Property subtype: Single Family Residence
Materials
- Board & Batten Siding, Stick Built
- Foundation: Block
- Roof: Composition,Shingle
Condition
- Updated/Remodeled
- New construction: No
- Year built: 1987
Utilities & green energy
- Sewer: Septic Tank
- Water: Private, Well
- Utilities for property: Other
Community & neighborhood
Community
- Community features: Stream
Location
- Region: Barboursville
- Subdivision: NONE
Price history
| Date | Event | Price |
|---|---|---|
| 12/6/2023 | Listing removed | -- |
Source: Zillow Rentals Report a problem | ||
| 12/4/2023 | Listed for rent | $3,000$1/sqft |
Source: Zillow Rentals Report a problem | ||
| 5/4/2023 | Sold | $1,200,000-11.1%$205/sqft |
Source: | ||
| 3/5/2023 | Pending sale | $1,350,000$231/sqft |
Source: | ||
| 9/16/2022 | Listing removed | -- |
Source: | ||
Public tax history
| Year | Property taxes | Tax assessment |
|---|---|---|
| 2025 | $11,945 +9.1% | $1,336,100 +4.2% |
| 2024 | $10,947 -12.3% | $1,281,900 -12.3% |
| 2023 | $12,486 +9.3% | $1,462,100 +9.3% |
Find assessor info on the county website
Neighborhood: 22923
Nearby schools
GreatSchools rating
- 7/10Stony Point Elementary SchoolGrades: PK-5Distance: 4 mi
- 6/10Lakeside Middle SchoolGrades: 6-8Distance: 7.2 mi
- 4/10Albemarle High SchoolGrades: 9-12Distance: 11.5 mi
Schools provided by the listing agent
- Elementary: Stony Point
- Middle: Lakeside
- High: Albemarle
Source: CAAR. This data may not be complete. We recommend contacting the local school district to confirm school assignments for this home.

Get pre-qualified for a loan
At Zillow Home Loans, we can pre-qualify you in as little as 5 minutes with no impact to your credit score.An equal housing lender. NMLS #10287.
