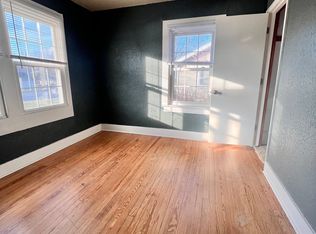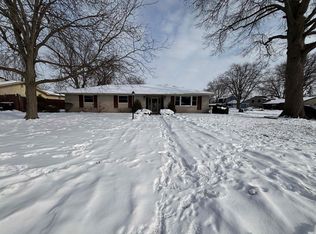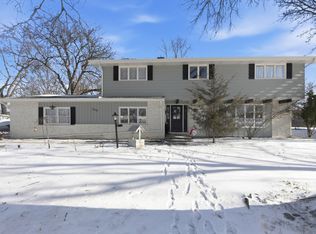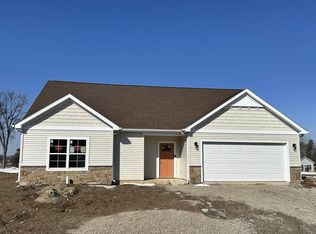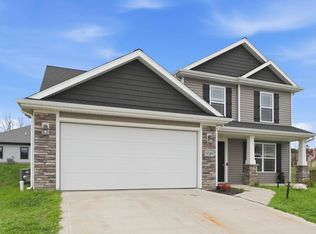Original structure was built in 1945. Completely rebuilt from foundation up, subfloor and studs and is brand new from the freshly poured basement concrete to the brand new roof on the added second floor and literally everything in between! This 4 BR/2.5 BA is move in-ready immediately, with huge living and dining areas, a wide open kitchen full of custom cabinetry and top of the line stainless steel appliances and a sink with room for two. The wide vinyl plank flooring will make cleaning a breeze. The bedroom, half bath and laundry on main is both easy on the eyes and the knees! All three bathrooms feature custom tile work, new vanities, tile, toilets, mirrors, the works! Heading upstairs, you're treated to yes, new carpet, three extra large bedrooms including the master with two closets including a spacious walk in, complementing the walk in tiled shower. Brand new windows throughout, new HVAC, electrical panel, water heater...you name it, its new, including the large deck off the kitchen that opens up to the large fenced in yard and your two car detached garage. Currently being used as an office space and has the possibility of a business use with a variance from the plan commission. Great opportunity for an in home business too.
Active
$310,900
5317 Stellhorn Rd, Fort Wayne, IN 46815
4beds
2,200sqft
Est.:
Single Family Residence
Built in 2022
0.37 Acres Lot
$310,600 Zestimate®
$--/sqft
$-- HOA
What's special
Two car detached garageWalk in tiled showerThree extra large bedroomsBrand new windows throughoutWide open kitchenLarge fenced in yardCustom cabinetry
- 44 days |
- 1,199 |
- 56 |
Zillow last checked: 8 hours ago
Listing updated: January 24, 2026 at 11:44pm
Listed by:
David Gall Cell:260-466-2266,
Coldwell Banker Real Estate Group
Source: IRMLS,MLS#: 202600099
Tour with a local agent
Facts & features
Interior
Bedrooms & bathrooms
- Bedrooms: 4
- Bathrooms: 3
- Full bathrooms: 2
- 1/2 bathrooms: 1
- Main level bedrooms: 1
Bedroom 1
- Level: Main
Bedroom 2
- Level: Upper
Dining room
- Level: Main
- Area: 192
- Dimensions: 16 x 12
Kitchen
- Level: Main
- Area: 224
- Dimensions: 16 x 14
Living room
- Level: Main
- Area: 288
- Dimensions: 24 x 12
Heating
- Natural Gas, Forced Air
Cooling
- Central Air
Appliances
- Included: Dishwasher, Microwave, Refrigerator, Electric Range
- Laundry: Dryer Hook Up Gas/Elec
Features
- Countertops-Solid Surf
- Basement: Full,Concrete
- Has fireplace: No
Interior area
- Total structure area: 3,300
- Total interior livable area: 2,200 sqft
- Finished area above ground: 2,200
- Finished area below ground: 0
Property
Parking
- Total spaces: 2
- Parking features: Detached
- Garage spaces: 2
Features
- Levels: Two
- Stories: 2
Lot
- Size: 0.37 Acres
- Dimensions: 82x153
- Features: Corner Lot
Details
- Parcel number: 020821383009.000072
Construction
Type & style
- Home type: SingleFamily
- Architectural style: Craftsman
- Property subtype: Single Family Residence
Materials
- Vinyl Siding
Condition
- New construction: No
- Year built: 2022
Utilities & green energy
- Sewer: City
- Water: City
Community & HOA
Community
- Subdivision: None
Location
- Region: Fort Wayne
Financial & listing details
- Tax assessed value: $93,300
- Annual tax amount: $2,036
- Date on market: 1/2/2026
Estimated market value
$310,600
$295,000 - $326,000
$2,373/mo
Price history
Price history
| Date | Event | Price |
|---|---|---|
| 1/20/2026 | Listed for sale | $310,900 |
Source: | ||
| 1/5/2026 | Pending sale | $310,900 |
Source: | ||
| 1/2/2026 | Listed for sale | $310,900 |
Source: | ||
| 1/1/2026 | Listing removed | $310,900 |
Source: | ||
| 11/23/2025 | Listed for sale | $310,900 |
Source: | ||
Public tax history
Public tax history
| Year | Property taxes | Tax assessment |
|---|---|---|
| 2024 | $1,939 -17.3% | $93,300 +10% |
| 2023 | $2,344 +79% | $84,800 -18.7% |
| 2022 | $1,310 +4.7% | $104,300 +77.4% |
Find assessor info on the county website
BuyAbility℠ payment
Est. payment
$1,756/mo
Principal & interest
$1442
Property taxes
$205
Home insurance
$109
Climate risks
Neighborhood: Bullerman Park Forest
Nearby schools
GreatSchools rating
- 4/10Robert C Harris Elementary SchoolGrades: K-5Distance: 0.7 mi
- 3/10Lane Middle SchoolGrades: 6-8Distance: 1 mi
- 7/10R Nelson Snider High SchoolGrades: 9-12Distance: 1 mi
Schools provided by the listing agent
- Elementary: St. Joseph Central
- Middle: Jefferson
- High: Northrop
- District: Fort Wayne Community
Source: IRMLS. This data may not be complete. We recommend contacting the local school district to confirm school assignments for this home.
- Loading
- Loading
