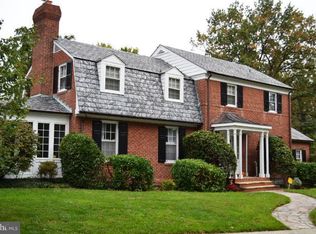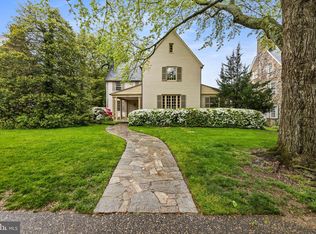Sold for $700,000
$700,000
5317 Springlake Way, Baltimore, MD 21212
4beds
2,923sqft
Single Family Residence
Built in 1953
0.28 Acres Lot
$684,700 Zestimate®
$239/sqft
$3,158 Estimated rent
Home value
$684,700
$589,000 - $794,000
$3,158/mo
Zestimate® history
Loading...
Owner options
Explore your selling options
What's special
Welcome to 5317 Springlake Way, a beautifully updated center hall colonial nestled on a spacious corner lot in the heart of Historic Homeland, just one half block from the serene Lakes! With almost 3200 sq ft of living area (assessed by photographer), this 4-bedroom, 3.5-bath home blends classic charm with modern updates. Desirable features include hardwood floors throughout the main and upper levels, the windows have already been replaced with updated screens, and a bright and inviting sunroom to enjoy year round. The spacious living room features a wood-burning fireplace, while the elegant dining room flows seamlessly into a thoughtfully renovated kitchen with granite countertops, stainless appliance, and a refinished floor. Upstairs, the expansive primary suite boasts a walk-in closet, accompanied by two generously sized bedrooms. The primary bath was completely redone with marble tile by previous owners and a second bathroom with ceramic tile in historic Homeland style. A loft-like fourth bedroom/playroom/home office has newer heat and air,and additional attic storage completes the third level. The fully finished lower level offers incredible flexibility, ideal as a family room, recreation space, or au pair suite with a large storage closet, laundry area, and mudroom. Step outside to an amazing patio, perfect for entertaining, and enjoy the convenience of a 2-car garage and driveway just steps from the back door. This move-in-ready home sits in a prime location, with easy access to top schools, universities, I-83, and downtown Baltimore. New AC (2022), new electric heater and AC in sunroom ( 2022), and new expansion tank. The washer and dryer (2024) water heater (2017) windows have already been replaced and the boiler has been meticulously serviced as well as the slate lifetime roof. With its perfect blend of historic charm, modern updates, and unbeatable location, 5317 Springdale is ready to welcome you home. Do not miss this exceptional opportunity!
Zillow last checked: 8 hours ago
Listing updated: May 06, 2025 at 07:40am
Listed by:
Pitina Stucky DeJuan 410-900-7436,
Berkshire Hathaway HomeServices Homesale Realty
Bought with:
Del Schmidt, 624251
O'Conor, Mooney & Fitzgerald
Source: Bright MLS,MLS#: MDBA2155632
Facts & features
Interior
Bedrooms & bathrooms
- Bedrooms: 4
- Bathrooms: 4
- Full bathrooms: 3
- 1/2 bathrooms: 1
- Main level bathrooms: 1
Primary bedroom
- Features: Flooring - HardWood
- Level: Upper
- Area: 234 Square Feet
- Dimensions: 18 X 13
Bedroom 2
- Features: Flooring - HardWood
- Level: Upper
- Area: 132 Square Feet
- Dimensions: 12 X 11
Bedroom 3
- Features: Flooring - HardWood
- Level: Upper
- Area: 132 Square Feet
- Dimensions: 12 X 11
Bedroom 4
- Features: Flooring - Carpet
- Level: Upper
- Area: 90 Square Feet
- Dimensions: 10 X 9
Dining room
- Features: Flooring - HardWood
- Level: Main
- Area: 156 Square Feet
- Dimensions: 13 X 12
Foyer
- Features: Flooring - HardWood
- Level: Main
- Area: 30 Square Feet
- Dimensions: 6 X 5
Game room
- Features: Flooring - Carpet
- Level: Lower
- Area: 238 Square Feet
- Dimensions: 17 X 14
Kitchen
- Features: Flooring - HardWood
- Level: Main
- Area: 117 Square Feet
- Dimensions: 13 X 9
Laundry
- Level: Lower
- Area: 64 Square Feet
- Dimensions: 8 X 8
Living room
- Features: Flooring - HardWood, Fireplace - Wood Burning
- Level: Main
- Area: 286 Square Feet
- Dimensions: 22 X 13
Other
- Features: Flooring - Carpet
- Level: Lower
- Area: 276 Square Feet
- Dimensions: 23 X 12
Other
- Level: Main
- Area: 160 Square Feet
- Dimensions: 20 X 8
Heating
- Hot Water, Radiator, Natural Gas, Electric
Cooling
- Central Air, Electric
Appliances
- Included: Dishwasher, Disposal, Cooktop, Dryer, Refrigerator, Washer, Microwave, Gas Water Heater
- Laundry: In Basement, Dryer In Unit, Washer In Unit, Laundry Room
Features
- Dining Area, Built-in Features, Primary Bath(s), Floor Plan - Traditional, Ceiling Fan(s), Chair Railings, Crown Molding, Recessed Lighting, Wainscotting, Upgraded Countertops, Plaster Walls
- Flooring: Hardwood, Carpet, Ceramic Tile, Wood
- Windows: Window Treatments
- Basement: Rear Entrance,Sump Pump,Full,Finished
- Number of fireplaces: 1
- Fireplace features: Mantel(s)
Interior area
- Total structure area: 3,783
- Total interior livable area: 2,923 sqft
- Finished area above ground: 2,241
- Finished area below ground: 682
Property
Parking
- Total spaces: 4
- Parking features: Garage Door Opener, Concrete, Off Street, Detached
- Garage spaces: 2
- Has uncovered spaces: Yes
Accessibility
- Accessibility features: None
Features
- Levels: Four
- Stories: 4
- Patio & porch: Patio
- Exterior features: Sidewalks, Street Lights
- Pool features: None
- Fencing: Partial
Lot
- Size: 0.28 Acres
- Features: Landscaped
Details
- Additional structures: Above Grade, Below Grade
- Parcel number: 0327115002 020
- Zoning: R-1-E
- Special conditions: Standard
Construction
Type & style
- Home type: SingleFamily
- Architectural style: Colonial
- Property subtype: Single Family Residence
Materials
- Brick
- Foundation: Other
- Roof: Slate
Condition
- Excellent
- New construction: No
- Year built: 1953
Utilities & green energy
- Sewer: Public Sewer
- Water: Public
Community & neighborhood
Location
- Region: Baltimore
- Subdivision: Greater Homeland Historic District
- Municipality: Baltimore City
HOA & financial
HOA
- Has HOA: Yes
- HOA fee: $284 annually
- Association name: HOMELAND ASSOCIATION
Other
Other facts
- Listing agreement: Exclusive Right To Sell
- Ownership: Fee Simple
Price history
| Date | Event | Price |
|---|---|---|
| 5/1/2025 | Sold | $700,000+0.1%$239/sqft |
Source: | ||
| 2/25/2025 | Pending sale | $699,000$239/sqft |
Source: | ||
| 2/25/2025 | Contingent | $699,000$239/sqft |
Source: | ||
| 2/20/2025 | Listed for sale | $699,000+7.5%$239/sqft |
Source: | ||
| 7/8/2022 | Sold | $650,000$222/sqft |
Source: Public Record Report a problem | ||
Public tax history
| Year | Property taxes | Tax assessment |
|---|---|---|
| 2025 | -- | $521,600 +12.1% |
| 2024 | $10,976 +0.8% | $465,100 +0.8% |
| 2023 | $10,891 +0.8% | $461,467 -0.8% |
Find assessor info on the county website
Neighborhood: Homeland
Nearby schools
GreatSchools rating
- 3/10Govans Elementary SchoolGrades: PK-5,7Distance: 0.4 mi
- 5/10Western High SchoolGrades: 9-12Distance: 1.7 mi
- NABaltimore I.T. AcademyGrades: 6-8Distance: 0.9 mi
Schools provided by the listing agent
- District: Baltimore City Public Schools
Source: Bright MLS. This data may not be complete. We recommend contacting the local school district to confirm school assignments for this home.
Get pre-qualified for a loan
At Zillow Home Loans, we can pre-qualify you in as little as 5 minutes with no impact to your credit score.An equal housing lender. NMLS #10287.


