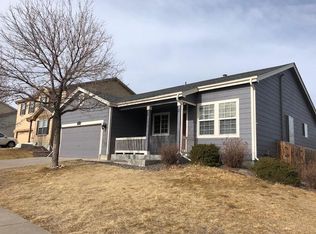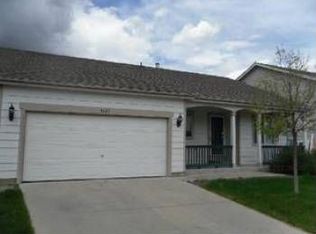Beautiful 5+ bedroom home with option to live in the upstairs and rent out the basement OR have multi-generational family living with a separate basement entrance. Main floor has an office (currently used as 6th bedroom), Library with built in shelves (formerly the dining room and could be converted back), family room with double sided fireplace, and updated kitchen with stainless steel appliances and extended island with seating. Upstairs there's the primary bedroom with ensuite bathroom and walk-in closet, 3 additional spare bedrooms, and a shared guest bath with double sinks. The basement can be additional living space or used to generate income as a rental. Basement can be completely locked from the main level, and has its own entrance from the walkout basement. Bedroom, bathroom, laundry closet, family room with fireplace and built-in desk and full kitchen. Large back yard for entertaining or play. Shed is included in the sale and a great place to store the yard maintenance tools! Home has a newer roof (2018), brand new furnace (2022), newer exterior paint, and beautiful hardwood floors, and some new interior paint. Unincorporated Arapahoe County and Cherry Creek Public Schools!! Hardwood floors under the carpet in family room, office/6th bedroom), and upstairs non-conforming bedroom. Gas line to the stove in the kitchen.
This property is off market, which means it's not currently listed for sale or rent on Zillow. This may be different from what's available on other websites or public sources.

