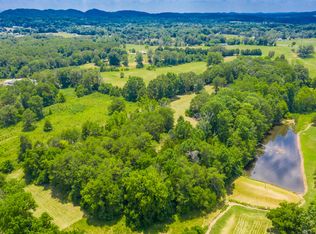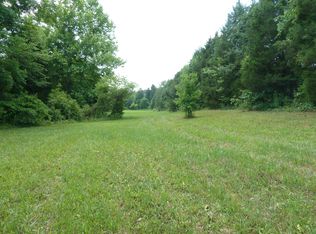Attention Days on the market do not reflect current listing. This was a home that was part of a 2 family homes listing That has now been surveyed off. Come see this great home on 8+ acres Beautiful property. This home has updated, new paint , flooring, Recent HVAC.. Home has solar Energy which provides a rebate every month. Plenty of room for home business,office, additional living quarters, has very large workshop off of garage.Tax records are not current Small house has been surveyed off of this listing survey drawing is loaded in documents on MLS. Days on market do not reflect accurately. Home was part of a 2 property listing. homes have now been separated.
This property is off market, which means it's not currently listed for sale or rent on Zillow. This may be different from what's available on other websites or public sources.

