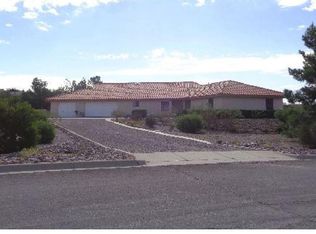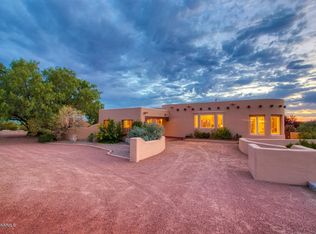Upgrades galore in this stunning Southwest-style home on a 1.22-acre corner lot in the Las Alturas area! Just minutes from NMSU, hospitals, golf, and interstate access. This spacious 3-bedroom + office, 2-bath home has been beautifully updated with a remolded kitchen, heated and cooled oversize garage, a sunroom, hot tub and mountain views.Enjoy high ceilings, skylights, built-ins, and a bright, open layout. The kitchen features oak hardwood flooring, stainless steel energy efficient appliances, custom built doors and cabinetry, and access to the enclosed sunroom. The great room offers abundant natural light, updated tile and a charming fireplace with a granite hearth. The large primary suite includes a jetted tub, walk-in shower, and two walk-in closets. Take in breathtaking mountain and valley views, plus amazing sunsets from your easy-care backyard. With a newer roof and HVAC system, this home is move-in ready! Don't wait, schedule your showing today!
This property is off market, which means it's not currently listed for sale or rent on Zillow. This may be different from what's available on other websites or public sources.


