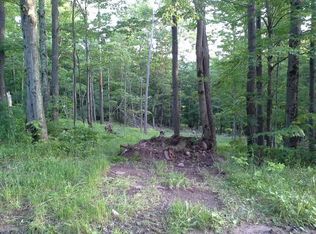Closed
$574,000
5317 Red Hill, Claryville, NY 12725
4beds
2,210sqft
Single Family Residence
Built in 1991
10 Acres Lot
$642,500 Zestimate®
$260/sqft
$4,523 Estimated rent
Home value
$642,500
$585,000 - $707,000
$4,523/mo
Zestimate® history
Loading...
Owner options
Explore your selling options
What's special
This well built 4 bed, 3 bath stone and cedar contemporary is located on a mountain ridge in the Claryville area, one of the last undeveloped regions of the Catskills. It is privately sited on 10 acres and surrounded on three sides by NYCDEP property and near thousands of acres of state land. There are beautiful mountain views that could be broadened with further cutting. The home features massive bulwarks of native bluestone, lots of light, and has an alpine feel as it sits at nearly 2,000 feet of elevation. Each of the four bedrooms features double doors to a balcony. The kitchen has been recently updated with new tile floors, quartz countertop and new appliances. There is beautiful oak flooring and oak trim work throughout the house, as well as two stone fireplaces. The boiler and oil tank are brand new and the heating system features old style radiators for comfortable heat. There is parking for two cars in the garage underneath and a large deck on the view side as well as a shed and a bluestone BBQ pit. Claryville is a quaint rural hamlet with some new businesses including the Russian Mule Brewery and Blue Hill Catskills. This home is very fairly priced and easy to view!
Zillow last checked: 8 hours ago
Listing updated: August 28, 2024 at 09:47pm
Listed by:
Daniel Winn 845-802-3954,
Halter Associates Realty
Bought with:
Martha Dallis, 10401347838
Jewett and Jewett LLC
Source: HVCRMLS,MLS#: 20230735
Facts & features
Interior
Bedrooms & bathrooms
- Bedrooms: 4
- Bathrooms: 3
- Full bathrooms: 3
Basement
- Level: Basement
Den
- Level: First
Dining room
- Level: Second
Family room
- Level: First
Kitchen
- Level: Second
Living room
- Level: Second
Utility room
- Level: First
Heating
- Baseboard, Oil
Appliances
- Included: Other, Water Heater
Features
- Eat-in Kitchen, High Speed Internet
- Flooring: Ceramic Tile, Hardwood
- Basement: Finished
- Has fireplace: Yes
- Fireplace features: Family Room, Living Room, Stone
Interior area
- Total structure area: 2,210
- Total interior livable area: 2,210 sqft
Property
Parking
- Total spaces: 2
- Parking features: Other, Underground, Driveway
- Garage spaces: 2
- Has uncovered spaces: Yes
Features
- Patio & porch: Deck
- Has view: Yes
- View description: Mountain(s)
Lot
- Size: 10 Acres
- Dimensions: 10.0
- Features: Private, Sloped, Wooded
Details
- Additional structures: Shed(s)
- Parcel number: 512000502314
- Zoning description: R
Construction
Type & style
- Home type: SingleFamily
- Architectural style: Contemporary
- Property subtype: Single Family Residence
Materials
- Cedar, Frame, Stone
- Roof: Asphalt,Shingle
Condition
- Year built: 1991
Utilities & green energy
- Electric: 200+ Amp Service
- Sewer: Septic Tank
- Water: Well
Community & neighborhood
Location
- Region: Denning
Other
Other facts
- Road surface type: Asphalt
Price history
| Date | Event | Price |
|---|---|---|
| 8/7/2023 | Sold | $574,000+126.9%$260/sqft |
Source: | ||
| 5/3/2023 | Sold | $253,000-56.3%$114/sqft |
Source: Public Record Report a problem | ||
| 4/15/2023 | Pending sale | $579,000$262/sqft |
Source: | ||
| 4/5/2023 | Listed for sale | $579,000-39.1%$262/sqft |
Source: | ||
| 3/24/2021 | Listing removed | -- |
Source: Owner Report a problem | ||
Public tax history
| Year | Property taxes | Tax assessment |
|---|---|---|
| 2024 | -- | $43,200 |
| 2023 | -- | $43,200 |
| 2022 | -- | $43,200 |
Find assessor info on the county website
Neighborhood: 12725
Nearby schools
GreatSchools rating
- 6/10Tri Valley Elementary SchoolGrades: PK-6Distance: 4.5 mi
- 7/10Tri Valley Secondary SchoolGrades: 7-12Distance: 4.5 mi
