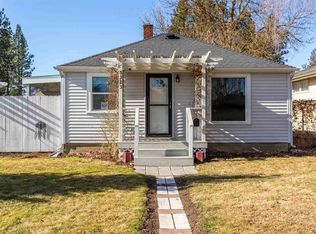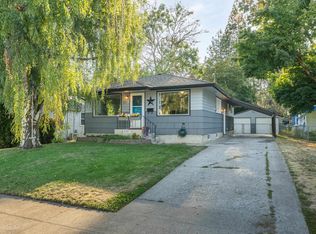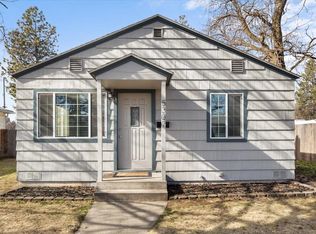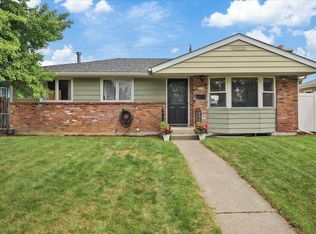Closed
$390,000
5317 N Walnut St, Spokane, WA 99205
3beds
--baths
2,060sqft
Single Family Residence
Built in 1956
0.33 Acres Lot
$389,300 Zestimate®
$189/sqft
$2,369 Estimated rent
Home value
$389,300
$362,000 - $420,000
$2,369/mo
Zestimate® history
Loading...
Owner options
Explore your selling options
What's special
CHECKOUT this beauty on a double lot in Shadle! The owners have loved this home and have done a lot of updating.... and the colors!!! 3 main floor bedrooms with an updated bathroom, cute kitchen and a living room with a fireplace and formal dining area. The full basement has a family room and new 3/4 bathroom. There is a possibility to add a 4th bedroom in the basement also. A total of 2060 sq ft of living! Enjoy opening the french doors from the living room to your side trx-deck and covered area to gaze over the huge yard! A covered backyard patio adds privacy. NEW cedar fence to seperate the lot for gardening and a private RV spot. There is also room for that "extra" space.... a tiny home or a she shed??? An oversized 2 car garage with a big workshop attached behind for all those projects. The exterior has new paint and the interior is newly painted too. You will be amazed at the quality of workmanship and the hours the sellers have spent getting this home ready! You need to see this one SOON!
Zillow last checked: 8 hours ago
Listing updated: June 05, 2025 at 02:08pm
Listed by:
Seth Maefsky 509-922-7355,
Keller Williams Realty Coeur d,
Steve Hagen 509-879-3813,
Keller Williams Realty Coeur d
Source: SMLS,MLS#: 202515595
Facts & features
Interior
Bedrooms & bathrooms
- Bedrooms: 3
Basement
- Level: Basement
First floor
- Level: First
- Area: 1030 Square Feet
Heating
- Oil, Forced Air, Heat Pump, See Remarks
Cooling
- Central Air, Other
Appliances
- Included: Free-Standing Range, Dishwasher, Refrigerator
- Laundry: In Basement
Features
- Natural Woodwork
- Flooring: Wood
- Windows: Windows Vinyl, Multi Pane Windows
- Basement: Full,Partially Finished,Rec/Family Area,Workshop,See Remarks
- Number of fireplaces: 2
- Fireplace features: Wood Burning
Interior area
- Total structure area: 2,060
- Total interior livable area: 2,060 sqft
Property
Parking
- Total spaces: 3
- Parking features: Detached, Carport, RV Access/Parking, Workshop in Garage, Garage Door Opener, Off Site, Alley Access, Oversized
- Garage spaces: 2
- Carport spaces: 1
- Covered spaces: 3
Features
- Levels: One
- Stories: 1
- Fencing: Fenced Yard
Lot
- Size: 0.33 Acres
- Features: Sprinkler - Partial, Level, Secluded, Near Public Transit, Oversized Lot, Garden
Details
- Parcel number: 26364.0226
Construction
Type & style
- Home type: SingleFamily
- Architectural style: Ranch
- Property subtype: Single Family Residence
Materials
- Masonite
- Roof: Composition
Condition
- New construction: No
- Year built: 1956
Community & neighborhood
Location
- Region: Spokane
Other
Other facts
- Listing terms: FHA,VA Loan,Conventional,Cash
- Road surface type: Paved
Price history
| Date | Event | Price |
|---|---|---|
| 6/5/2025 | Sold | $390,000+2.6%$189/sqft |
Source: | ||
| 4/29/2025 | Pending sale | $380,000$184/sqft |
Source: | ||
| 4/24/2025 | Listed for sale | $380,000+94.9%$184/sqft |
Source: | ||
| 7/9/2018 | Sold | $195,000+5.4%$95/sqft |
Source: | ||
| 5/25/2018 | Listed for sale | $185,000$90/sqft |
Source: John L Scott, Spokane, Inc. #201817851 | ||
Public tax history
| Year | Property taxes | Tax assessment |
|---|---|---|
| 2024 | $3,485 +3.4% | $351,100 +1% |
| 2023 | $3,371 -3.3% | $347,700 -2.4% |
| 2022 | $3,485 +33.5% | $356,200 +43.8% |
Find assessor info on the county website
Neighborhood: North Hill
Nearby schools
GreatSchools rating
- 4/10Ridgeview Elementary SchoolGrades: PK-5Distance: 0.2 mi
- 3/10Pauline Flett Middle SchoolGrades: 6-8Distance: 2.4 mi
- 4/10Shadle Park High SchoolGrades: 9-12Distance: 0.6 mi
Schools provided by the listing agent
- Elementary: Ridgeview
- Middle: Flett Middle
- High: Shadle Park
- District: Spokane Dist 81
Source: SMLS. This data may not be complete. We recommend contacting the local school district to confirm school assignments for this home.

Get pre-qualified for a loan
At Zillow Home Loans, we can pre-qualify you in as little as 5 minutes with no impact to your credit score.An equal housing lender. NMLS #10287.
Sell for more on Zillow
Get a free Zillow Showcase℠ listing and you could sell for .
$389,300
2% more+ $7,786
With Zillow Showcase(estimated)
$397,086


