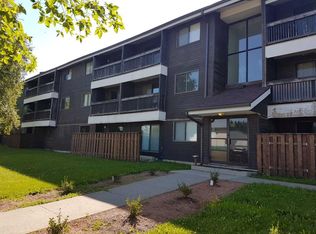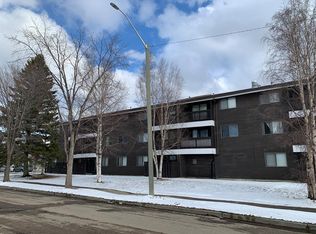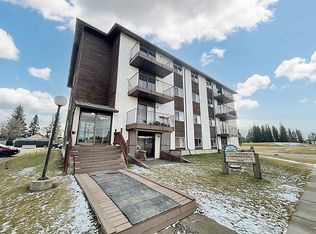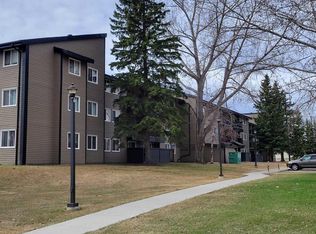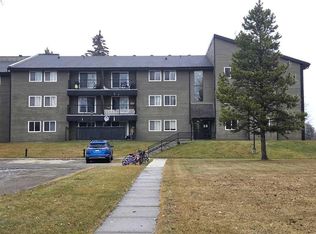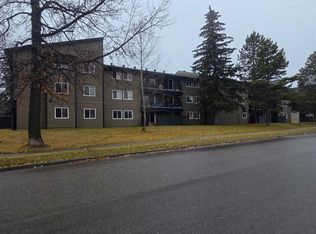5317 N 5th Ave #311, Edson, AB T7E 1P7
What's special
- 256 days |
- 2 |
- 0 |
Zillow last checked: 8 hours ago
Listing updated: May 26, 2025 at 11:05pm
Elaine Taylor, Associate,
Royal Lepage Edson Real Estate
Facts & features
Interior
Bedrooms & bathrooms
- Bedrooms: 2
- Bathrooms: 1
- Full bathrooms: 1
Other
- Level: Main
- Dimensions: 14`1" x 10`1"
Bedroom
- Level: Main
- Dimensions: 14`1" x 9`0"
Other
- Level: Main
- Dimensions: 7`10" x 4`10"
Dining room
- Level: Main
- Dimensions: 9`7" x 7`6"
Other
- Level: Main
- Dimensions: 7`9" x 3`8"
Kitchen
- Level: Main
- Dimensions: 7`8" x 7`6"
Living room
- Level: Main
- Dimensions: 15`5" x 11`6"
Storage
- Level: Main
- Dimensions: 5`7" x 4`6"
Heating
- Baseboard, Boiler, Hot Water, Natural Gas
Cooling
- None
Appliances
- Included: Dishwasher, Range Hood, Refrigerator, Stove(s)
- Laundry: Common Area, Laundry Room, Lower Level
Features
- Laminate Counters, No Animal Home, No Smoking Home, Storage
- Flooring: Carpet, Linoleum
- Has fireplace: No
- Common walls with other units/homes: 2+ Common Walls
Interior area
- Total interior livable area: 776 sqft
Property
Parking
- Total spaces: 1
- Parking features: Assigned, Off Street, Outside, Parking Lot, Plug-In, Stall
Features
- Levels: Single Level Unit
- Stories: 3
- Entry location: Top
- Patio & porch: Balcony(s)
- Exterior features: Balcony, Rain Gutters
- Pool features: Community
Details
- Parcel number: 93820315
- Zoning: R3
Construction
Type & style
- Home type: Apartment
- Property subtype: Apartment
- Attached to another structure: Yes
Materials
- Vinyl Siding, Wood Frame, Wood Siding
- Roof: Asphalt Shingle
Condition
- New construction: No
- Year built: 1977
Utilities & green energy
- Sewer: Sewer
- Water: Public
- Utilities for property: Cable Connected, Electricity Connected, Fiber Optics Available, High Speed Internet Available, Sewer Connected, Water Connected
Community & HOA
Community
- Features: Airport/Runway, Golf, Park, Playground, Sidewalks, Street Lights, Tennis Court(s)
- Subdivision: Edson
HOA
- Has HOA: Yes
- Amenities included: Coin Laundry, Laundry, Parking, Snow Removal, Storage, Trash, Visitor Parking
- Services included: Common Area Maintenance, Heat, Interior Maintenance, Maintenance Grounds, Parking, Professional Management, Reserve Fund Contributions, Residential Manager, Sewer, Snow Removal, Trash, Water
- HOA fee: C$680 monthly
Location
- Region: Edson
Financial & listing details
- Price per square foot: C$84/sqft
- Date on market: 4/2/2025
- Inclusions: N/A
- Electric utility on property: Yes
(780) 712-9781
By pressing Contact Agent, you agree that the real estate professional identified above may call/text you about your search, which may involve use of automated means and pre-recorded/artificial voices. You don't need to consent as a condition of buying any property, goods, or services. Message/data rates may apply. You also agree to our Terms of Use. Zillow does not endorse any real estate professionals. We may share information about your recent and future site activity with your agent to help them understand what you're looking for in a home.
Price history
Price history
Price history is unavailable.
Public tax history
Public tax history
Tax history is unavailable.Climate risks
Neighborhood: T7E
Nearby schools
GreatSchools rating
No schools nearby
We couldn't find any schools near this home.
- Loading
