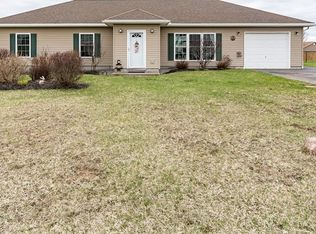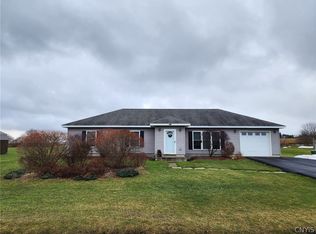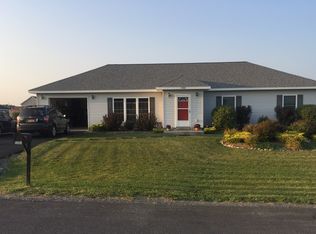Built in 2012, this ranch offers over 2000 sq feet. This home has 4 spacious bedrooms with the master having its own full bathroom. The large living room has a good flow to the kitchen and formal dining room. Off the living room is another space that is perfect for office space, play room, or another sitting area. A utility room is off the kitchen that houses the laundry and heating unit. With in floor heat, (propane) this home stays warm on those cold winter days. A great entertaining space outside on the deck gives you spectacular views of the mountain range. Located on a dead end street so very little traffic. If you want move in ready, this one is for you.
This property is off market, which means it's not currently listed for sale or rent on Zillow. This may be different from what's available on other websites or public sources.


