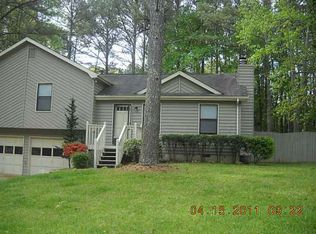New construction. Great open split bedroom floor plan. Builder added lots of unique touches to this lovely home. Main level 9 ft plus ceilings. Wide elegant entry. Largest master bedroom you will find in this rent range. Along with over sized walk-in closet. Lower level features bright rec rm/game room. Additional storage area as well as again largest garage you will find in this rent range. No Pets and No Smokers Please.
This property is off market, which means it's not currently listed for sale or rent on Zillow. This may be different from what's available on other websites or public sources.
