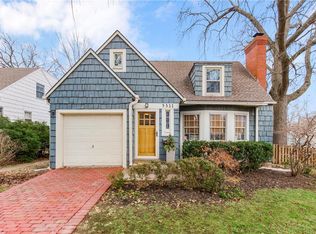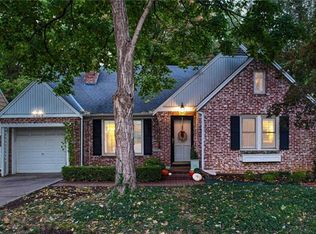Sold
Price Unknown
5317 Chadwick Rd, Fairway, KS 66205
4beds
1,634sqft
Single Family Residence
Built in 1940
8,276.4 Square Feet Lot
$515,100 Zestimate®
$--/sqft
$2,622 Estimated rent
Home value
$515,100
$489,000 - $551,000
$2,622/mo
Zestimate® history
Loading...
Owner options
Explore your selling options
What's special
On a storybook street in Fairway sits this charming 4 bedroom, 2 full bath Cape Cod home with a rare find double wide driveway! It features timeless character, beautiful hardwood floors, fresh paint, a workable floorplan with a primary bedroom on the main floor or upstairs, ample natural light, custom built-ins, and fantastic curb appeal! The kitchen details stainless steel appliances, granite countertops, a gas stove, and a great pantry. The awesome bonus sunroom is perfect for any lifestyle from a cozy sitting room, entertainment space, playroom, exercise room, or home office. It offers two bedrooms and a full bathroom on each floor for your desired layout, central formal dining room, and a large family room with fireplace and picture windows. Enjoy evenings grilling on the back patio while watching the sunset over the manicured fenced yard, an amazing setting for friends & family quality time. Incredible location in Fairways Golden Triangle with walking distance to Fairway shops and restaurants, and close to KU Medical Center, The Plaza, parks, and schools! You don’t want to miss this one!
Zillow last checked: 8 hours ago
Listing updated: June 30, 2023 at 12:54pm
Listing Provided by:
Blake Nelson Team 913-825-7568,
KW KANSAS CITY METRO,
Blake Nelson 913-406-1406,
KW KANSAS CITY METRO
Bought with:
Blake Nelson Team
KW KANSAS CITY METRO
Source: Heartland MLS as distributed by MLS GRID,MLS#: 2437459
Facts & features
Interior
Bedrooms & bathrooms
- Bedrooms: 4
- Bathrooms: 2
- Full bathrooms: 2
Primary bedroom
- Features: Ceiling Fan(s)
- Level: First
- Area: 154 Square Feet
- Dimensions: 14 x 11
Bedroom 1
- Features: Built-in Features, Ceiling Fan(s)
- Level: Second
- Area: 160 Square Feet
- Dimensions: 16 x 10
Bedroom 2
- Features: Ceiling Fan(s)
- Level: First
- Area: 120 Square Feet
- Dimensions: 12 x 10
Bedroom 4
- Features: Built-in Features, Ceiling Fan(s)
- Level: Second
- Area: 132 Square Feet
- Dimensions: 12 x 11
Primary bathroom
- Features: Built-in Features, Ceramic Tiles, Double Vanity, Shower Over Tub
- Level: First
Bathroom 2
- Features: Built-in Features, Ceramic Tiles, Shower Over Tub
- Level: Second
Dining room
- Level: First
- Area: 130 Square Feet
- Dimensions: 13 x 10
Family room
- Features: Ceiling Fan(s), Ceramic Tiles
- Level: First
- Area: 153 Square Feet
- Dimensions: 17 x 9
Kitchen
- Features: Ceramic Tiles, Granite Counters, Pantry
- Level: First
- Area: 136 Square Feet
- Dimensions: 17 x 8
Living room
- Features: Fireplace
- Level: First
- Area: 252 Square Feet
- Dimensions: 21 x 12
Heating
- Forced Air, Heat Pump
Cooling
- Electric, Heat Pump
Appliances
- Included: Dishwasher, Microwave, Refrigerator, Gas Range
- Laundry: In Basement
Features
- Ceiling Fan(s), Custom Cabinets, Pantry, Stained Cabinets, Vaulted Ceiling(s)
- Flooring: Wood
- Windows: Window Coverings, Thermal Windows
- Basement: Full,Interior Entry,Stone/Rock,Sump Pump
- Number of fireplaces: 1
- Fireplace features: Living Room, Fireplace Screen
Interior area
- Total structure area: 1,634
- Total interior livable area: 1,634 sqft
- Finished area above ground: 1,634
- Finished area below ground: 0
Property
Parking
- Total spaces: 1
- Parking features: Attached, Garage Door Opener, Garage Faces Front
- Attached garage spaces: 1
Features
- Patio & porch: Patio
- Fencing: Wood
Lot
- Size: 8,276 sqft
- Dimensions: 8,491
Details
- Parcel number: GP200000100013
Construction
Type & style
- Home type: SingleFamily
- Architectural style: Cape Cod,Traditional
- Property subtype: Single Family Residence
Materials
- Stone Trim, Vinyl Siding
- Roof: Composition
Condition
- Year built: 1940
Utilities & green energy
- Sewer: Public Sewer
- Water: Public
Community & neighborhood
Security
- Security features: Smoke Detector(s)
Location
- Region: Fairway
- Subdivision: Fairway
HOA & financial
HOA
- Has HOA: Yes
- HOA fee: $73 annually
- Services included: Maintenance Structure, Curbside Recycle, Trash
Other
Other facts
- Listing terms: Cash,Conventional,FHA,VA Loan
- Ownership: Estate/Trust
Price history
| Date | Event | Price |
|---|---|---|
| 6/30/2023 | Sold | -- |
Source: | ||
| 6/14/2023 | Pending sale | $475,000$291/sqft |
Source: | ||
| 6/1/2023 | Listed for sale | $475,000+19.6%$291/sqft |
Source: | ||
| 5/15/2019 | Sold | -- |
Source: | ||
| 3/31/2019 | Pending sale | $397,000$243/sqft |
Source: ReeceNichols CC Plaza #2153895 Report a problem | ||
Public tax history
| Year | Property taxes | Tax assessment |
|---|---|---|
| 2024 | $6,073 -9% | $50,450 -8.6% |
| 2023 | $6,672 +12.3% | $55,200 +10.5% |
| 2022 | $5,941 | $49,956 +5.1% |
Find assessor info on the county website
Neighborhood: 66205
Nearby schools
GreatSchools rating
- 9/10Westwood View Elementary SchoolGrades: PK-6Distance: 0.5 mi
- 8/10Indian Hills Middle SchoolGrades: 7-8Distance: 1.4 mi
- 8/10Shawnee Mission East High SchoolGrades: 9-12Distance: 2.9 mi
Schools provided by the listing agent
- Elementary: Westwood View
- Middle: Indian Hills
- High: SM East
Source: Heartland MLS as distributed by MLS GRID. This data may not be complete. We recommend contacting the local school district to confirm school assignments for this home.
Get a cash offer in 3 minutes
Find out how much your home could sell for in as little as 3 minutes with a no-obligation cash offer.
Estimated market value
$515,100
Get a cash offer in 3 minutes
Find out how much your home could sell for in as little as 3 minutes with a no-obligation cash offer.
Estimated market value
$515,100

