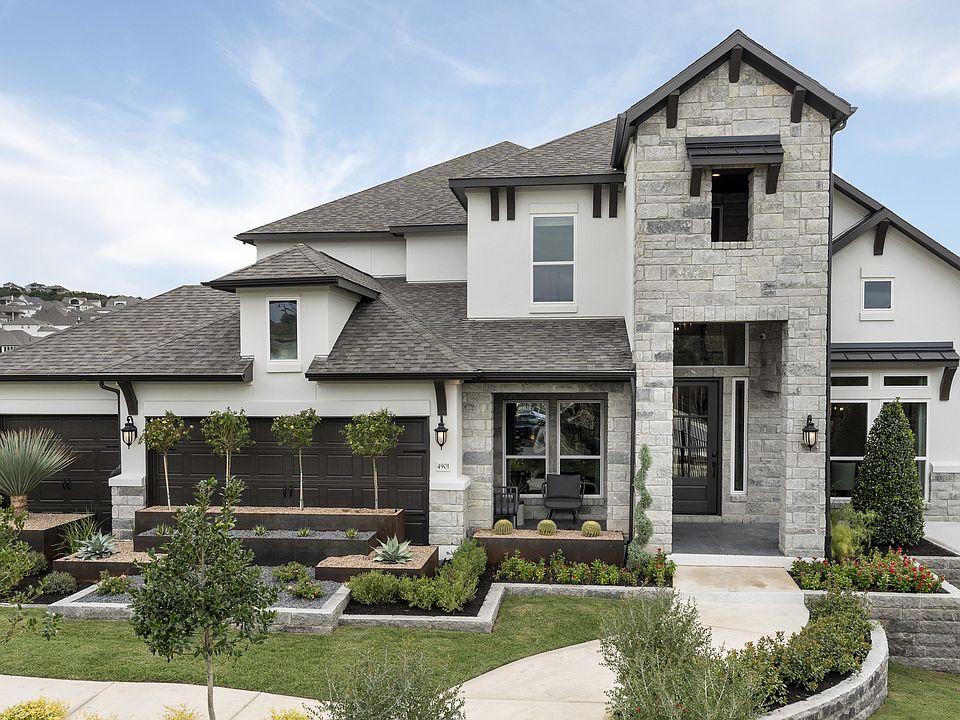New Construction - Built by Taylor Morrison, July Completion! The Tremolite floor plan at Travisso is a true showstopper, offering thoughtful design and plenty of space to spread out. From the classic foyer, you’re welcomed into a formal dining room, charming front porch, and a quiet study. The chef-inspired kitchen opens to a bright great room and casual dining nook, with easy access to a covered patio that’s perfect for relaxing or entertaining. A first-floor laundry room and powder room sit nearby for everyday ease. The primary suite feels like a private retreat with its spa-like bath and oversized walk-in closet. A downstairs guest bedroom with its own full bath adds even more flexibility. Upstairs, you’ll find two more bedrooms, two full baths, a spacious game room, and a media room ready for movie nights or hangouts. Structural options added include: gourmet kitchen, extended primary suite, downstairs bedroom and bath.
Active
Special offer
$945,942
5317 Bellano Bnd, Leander, TX 78641
5beds
3,571sqft
Single Family Residence
Built in 2025
7,840 sqft lot
$923,400 Zestimate®
$265/sqft
$80/mo HOA
What's special
Bright great roomFormal dining roomCovered patioMedia roomQuiet studyOversized walk-in closetGourmet kitchen
- 10 days
- on Zillow |
- 80 |
- 1 |
Zillow last checked: 7 hours ago
Listing updated: May 15, 2025 at 09:59am
Listed by:
Bobbie Alexander (281) 619-8241,
Alexander Properties (281) 619-8241
Source: Unlock MLS,MLS#: 3387299
Travel times
Schedule tour
Select your preferred tour type — either in-person or real-time video tour — then discuss available options with the builder representative you're connected with.
Select a date
Facts & features
Interior
Bedrooms & bathrooms
- Bedrooms: 5
- Bathrooms: 5
- Full bathrooms: 4
- 1/2 bathrooms: 1
- Main level bedrooms: 2
Primary bedroom
- Features: Ceiling Fan(s), Walk-In Closet(s)
- Level: First
Bedroom
- Features: Full Bath, Walk-in Shower
- Level: First
Bedroom
- Features: Full Bath, Walk-In Closet(s)
- Level: Second
Bedroom
- Features: Shared Bath, Walk-In Closet(s)
- Level: Second
Bedroom
- Features: Shared Bath, Walk-In Closet(s)
- Level: Second
Primary bathroom
- Features: Double Vanity, Soaking Tub, Walk-In Closet(s), Walk-in Shower
- Level: First
Kitchen
- Features: Kitchen Island, Quartz Counters, Dining Area, Gourmet Kitchen, Open to Family Room, Pantry
- Level: First
Heating
- Natural Gas
Cooling
- Ceiling Fan(s), Central Air, Electric
Appliances
- Included: Built-In Gas Oven, Dishwasher, Gas Cooktop, RNGHD, Stainless Steel Appliance(s), Vented Exhaust Fan, Tankless Water Heater
Features
- Ceiling Fan(s), High Ceilings, Electric Dryer Hookup, Open Floorplan, Walk-In Closet(s)
- Flooring: Carpet, Tile, Wood
- Windows: Double Pane Windows, Screens, Vinyl Windows
- Number of fireplaces: 1
- Fireplace features: Family Room
Interior area
- Total interior livable area: 3,571 sqft
Property
Parking
- Total spaces: 2
- Parking features: Attached, Garage Door Opener
- Attached garage spaces: 2
Accessibility
- Accessibility features: None
Features
- Levels: Two
- Stories: 2
- Patio & porch: Covered, Patio
- Exterior features: Gutters Partial
- Pool features: None
- Fencing: None
- Has view: Yes
- View description: Neighborhood
- Waterfront features: None
Lot
- Size: 7,840 sqft
- Dimensions: 61 x 130
- Features: Interior Lot, Sprinkler - Automatic
Details
- Additional structures: None
- Parcel number: NA5317BellanoBend
- Special conditions: Standard
Construction
Type & style
- Home type: SingleFamily
- Property subtype: Single Family Residence
Materials
- Foundation: Slab
- Roof: Shingle
Condition
- Under Construction
- New construction: Yes
- Year built: 2025
Details
- Builder name: Taylor Morrison
Utilities & green energy
- Sewer: Municipal Utility District (MUD), Public Sewer
- Water: Municipal Utility District (MUD)
- Utilities for property: Cable Available, Electricity Connected, Natural Gas Connected, Sewer Connected, Underground Utilities, Water Connected
Community & HOA
Community
- Features: Clubhouse, Cluster Mailbox, Common Grounds, Conference/Meeting Room, Curbs, Fitness Center, Game Room, High Speed Internet, Hot Tub Community, Kitchen Facilities, Park, Pet Amenities, Picnic Area, Planned Social Activities, Playground, Pool, Property Manager On-Site, Sidewalks, Street Lights, Suburban, Sundeck, Tennis Court(s), Trash Pickup - Door to Door, U-Verse, Underground Utilities
- Subdivision: Travisso Siena Collection
HOA
- Has HOA: Yes
- Services included: Common Area Maintenance
- HOA fee: $960 annually
- HOA name: Travisso Community HOA
Location
- Region: Leander
Financial & listing details
- Price per square foot: $265/sqft
- Annual tax amount: $5,300
- Date on market: 5/6/2025
- Listing terms: Cash,Conventional,FHA,USDA Loan,VA Loan
- Electric utility on property: Yes
About the community
PoolPlaygroundTennisPark+ 4 more
Experience the pinnacle of luxury and craftsmanship at Travisso Siena. Nestled in the prestigious Hill Country, these spacious homes boast breathtaking views, flexible floor plans, soaring ceilings and thoughtful designs—including two first-floor bedrooms and private balconies. Just beyond your doorstep, a Tuscan-inspired Amenity Center features a clubhouse, resort-style pool, splash pad, fitness center, open-air pavilion with a fire pit, parks, playscapes, tennis courts and over 350 acres of open space. With top-rated schools and a prime location near friends, this is where elegance and comfort truly shine. Plus, a brand-new amenity center is opening this summer!
More below:
Conventional 30-Year Fixed Rate with a Temporary Buydown
Limited-time reduced rate available now.Source: Taylor Morrison

