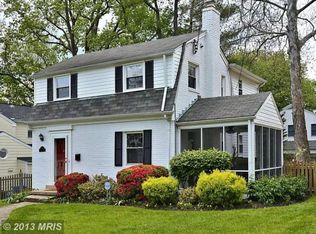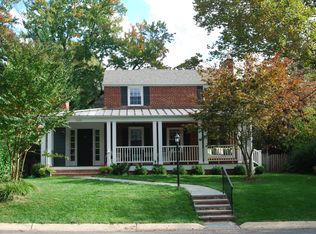Sunday Open House Canceled. House under contract. Move right in to this Stunning 2012 Contemporary Colonial that is moments from the DC border and 1 mile from Friendship Heights METRO. This Gem is located in Sought after Greenacres Neighborhood- a special enclave offering the best of all worlds - Close in to the City, while living in a Quiet Neighborhood. This wonderful community is home to the very popular Little Falls Pool, Westbrook Elementary & Playground. Enjoy the proximity to the Nation's capital, downtown Bethesda, the Beautiful Capital Crescent Trail, and all the conveniences of nearby Friendship Heights including amazing Restaurants, Fantastic Shopping, 2 Whole Foods and the Metro! One of Bethesda Magazine's "Great Neighborhoods," known for "tree-lined streets and tidy colonials," this well-established community continues to delight residents decade after decade! Enter into the gorgeous High ceiling foyer (10 Ft), with an Elegant Living room with a gas Fireplace to the left and a Formal Dining room to the right. Enjoy the Magnificent Gourmet Kitchen with 2 ovens (a chefs dream!) Bosch Ovens, Bosch Diswasher, Bosch Range & Hood, that opens to the Family Room with a Stone gas Fireplace. Glass Doors lead to the composite Deck which overlooks a Spectacular and Private Zen like Backyard retreat with extensive Landscaping, a dedicated Stone Gas Fire feature, IPE Privacy Fences and a top of the line Jazuzzi JLXL spa. Four Fully Finished Levels with an "au pair suite" in the Lower Level as well as a large Recreation Room complete this 5000 sq ft home. All Bedrooms have En Suite Luxury Bathrooms with the Primary Expansive Bedroom boasting a Gas Fireplace and Elegant Bathroom with a Double Vanity, Separate Glass Shower and Large Bathtub. Some Recent improvements include: New Carrier HVAC system (one of two), 2021 ($10,000) , New Washer/Dryer on 2nd Floor and New Washer/Dryer in Basement, 2020 ($4000), Brand New Carpet in Basement, 2021 ($4200), complete build out and landscaping of back and front yards, Sonos System w built in Speakers in Dining, Living, Deck & Back Yard areas, new plantings, privacy trees, hardscaping, IPE wood privacy fence and decking, attached stone gas fire feature with dedicated underground gas line, inground irrigation system, permitted JLXL 5-6 person Jacuzzi hot tub - 2014 ($120,000). Whether you're sipping a drink in your jacuzzi while listening to music, or taking a stroll to Bethesda or DC along the Capital Crescent Trail, this HOME has it all!
This property is off market, which means it's not currently listed for sale or rent on Zillow. This may be different from what's available on other websites or public sources.


