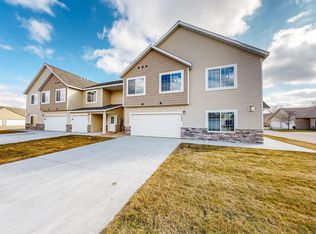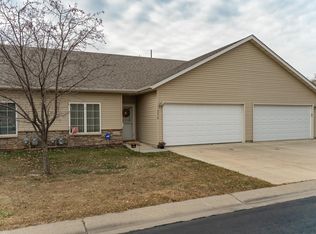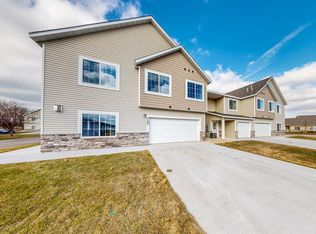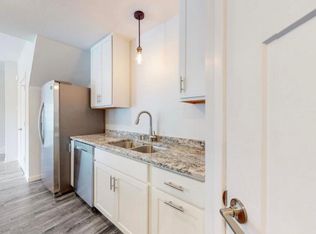Closed
$270,000
5316 Supalla Ct NW, Rochester, MN 55901
2beds
1,160sqft
Townhouse Side x Side
Built in 2005
2,613.6 Square Feet Lot
$271,900 Zestimate®
$233/sqft
$1,626 Estimated rent
Home value
$271,900
$247,000 - $299,000
$1,626/mo
Zestimate® history
Loading...
Owner options
Explore your selling options
What's special
Welcome to this beautifully maintained end-unit townhome in NW Rochester, offering 2 bedrooms, 2 bathrooms, and a spacious 2-car garage, all on a convenient slab-on-grade layout with no stairs. Enjoy stylish updates including new bamboo hardwood flooring and a brand-new furnace installed in December 2024. The light-filled living space opens to a private patio complete with a power awning, perfect for relaxing or entertaining. Located just steps from the scenic Douglas Trail, this home offers easy access to outdoor recreation while providing a peaceful, low-maintenance lifestyle.
Zillow last checked: 8 hours ago
Listing updated: October 01, 2025 at 12:28pm
Listed by:
Meg Deden 507-696-1677,
Edina Realty, Inc.
Bought with:
Brian J. Trebelhorn
RE/MAX Advantage Plus
Source: NorthstarMLS as distributed by MLS GRID,MLS#: 6764786
Facts & features
Interior
Bedrooms & bathrooms
- Bedrooms: 2
- Bathrooms: 2
- Full bathrooms: 1
- 3/4 bathrooms: 1
Bedroom 1
- Level: Main
Bedroom 2
- Level: Main
Bathroom
- Level: Main
Laundry
- Level: Main
Living room
- Level: Main
Heating
- Forced Air
Cooling
- Central Air
Appliances
- Included: Cooktop, Dishwasher, Dryer, Exhaust Fan, Gas Water Heater, Microwave, Refrigerator, Washer
Features
- Basement: None
- Has fireplace: No
Interior area
- Total structure area: 1,160
- Total interior livable area: 1,160 sqft
- Finished area above ground: 1,160
- Finished area below ground: 0
Property
Parking
- Total spaces: 2
- Parking features: Attached
- Attached garage spaces: 2
Accessibility
- Accessibility features: No Stairs External, No Stairs Internal
Features
- Levels: One
- Stories: 1
- Patio & porch: Awning(s), Patio
Lot
- Size: 2,613 sqft
- Features: Corner Lot
Details
- Foundation area: 1160
- Parcel number: 740742066002
- Zoning description: Residential-Single Family
Construction
Type & style
- Home type: Townhouse
- Property subtype: Townhouse Side x Side
- Attached to another structure: Yes
Materials
- Vinyl Siding
- Roof: Asphalt
Condition
- Age of Property: 20
- New construction: No
- Year built: 2005
Utilities & green energy
- Electric: Circuit Breakers
- Gas: Natural Gas
- Sewer: City Sewer/Connected
- Water: City Water/Connected
Community & neighborhood
Location
- Region: Rochester
- Subdivision: Weatherstone Cic166 1st Rep
HOA & financial
HOA
- Has HOA: Yes
- HOA fee: $180 monthly
- Services included: Lawn Care, Maintenance Grounds, Professional Mgmt, Snow Removal
- Association name: Paramark Company
- Association phone: 507-285-5082
Price history
| Date | Event | Price |
|---|---|---|
| 10/1/2025 | Sold | $270,000+1.9%$233/sqft |
Source: | ||
| 8/9/2025 | Pending sale | $265,000$228/sqft |
Source: | ||
| 8/6/2025 | Listed for sale | $265,000+10.6%$228/sqft |
Source: | ||
| 2/3/2024 | Listing removed | $239,500$206/sqft |
Source: NorthstarMLS as distributed by MLS GRID #6318143 Report a problem | ||
| 2/1/2023 | Sold | $239,500$206/sqft |
Source: | ||
Public tax history
| Year | Property taxes | Tax assessment |
|---|---|---|
| 2024 | $2,734 | $234,000 +7.8% |
| 2023 | -- | $217,100 +21.6% |
| 2022 | $2,258 +6.1% | $178,500 +10.7% |
Find assessor info on the county website
Neighborhood: 55901
Nearby schools
GreatSchools rating
- 8/10George W. Gibbs Elementary SchoolGrades: PK-5Distance: 0.4 mi
- 3/10Dakota Middle SchoolGrades: 6-8Distance: 0.7 mi
- 5/10John Marshall Senior High SchoolGrades: 8-12Distance: 4.6 mi
Schools provided by the listing agent
- Elementary: George Gibbs
- Middle: Dakota
- High: John Marshall
Source: NorthstarMLS as distributed by MLS GRID. This data may not be complete. We recommend contacting the local school district to confirm school assignments for this home.
Get a cash offer in 3 minutes
Find out how much your home could sell for in as little as 3 minutes with a no-obligation cash offer.
Estimated market value
$271,900
Get a cash offer in 3 minutes
Find out how much your home could sell for in as little as 3 minutes with a no-obligation cash offer.
Estimated market value
$271,900



