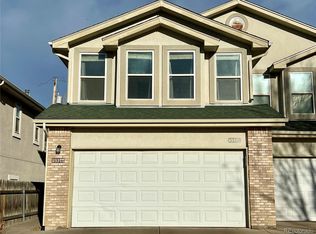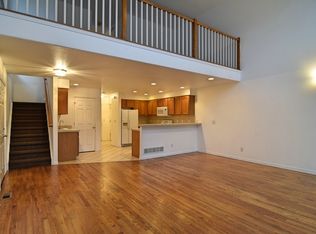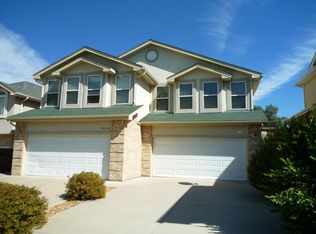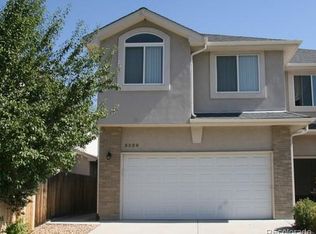Sold for $589,000 on 11/17/25
$589,000
5316 Stuart St, Denver, CO 80212
4beds
4baths
2,338sqft
SingleFamily
Built in 2002
3,049 Square Feet Lot
$588,200 Zestimate®
$252/sqft
$3,182 Estimated rent
Home value
$588,200
$559,000 - $623,000
$3,182/mo
Zestimate® history
Loading...
Owner options
Explore your selling options
What's special
FULLY FURNISHED - FLEXIBLE LEASE TERMS
This ultra-modern four-bedroom house features an impressive master suite, a spacious basement retreat, recently upgraded bathrooms, and designer finishes throughout. The 2,300+ square foot home is perfect for large groups of family and friends. Located on a quiet suburban cul de sac, this home is in a quiet, peaceful spot with ample parking. Walking distance to The Shops on Tennyson, Regis Univ, and the I70. Highlands, downtown Denver, the rocky mountains, and many other restaurants, shops are simply a few minutes drive.
Please reach out directly to discuss leasing options!
Facts & features
Interior
Bedrooms & bathrooms
- Bedrooms: 4
- Bathrooms: 4
Heating
- Forced air
Cooling
- Other
Appliances
- Included: Dryer, Washer
- Laundry: In Unit
Features
- Flooring: Hardwood
- Basement: Finished
- Furnished: Yes
Interior area
- Total interior livable area: 2,338 sqft
Property
Parking
- Parking features: Garage - Detached, Off-street
Features
- Exterior features: Stucco
Lot
- Size: 3,049 sqft
Details
- Parcel number: 0182518110015
Construction
Type & style
- Home type: SingleFamily
Materials
- Frame
- Roof: Composition
Condition
- Year built: 2002
Community & neighborhood
Location
- Region: Denver
Other
Other facts
- 75 Inch TV
- Balcony
- Cooling System: Air Conditioning
- High-speed Internet Ready
- Laundry: In Unit
- Memory foam mattresses throughout
- Parking Type: Garage
- Window Coverings
Price history
| Date | Event | Price |
|---|---|---|
| 11/17/2025 | Sold | $589,000+198.2%$252/sqft |
Source: Public Record | ||
| 2/26/2021 | Listing removed | -- |
Source: Owner | ||
| 8/3/2020 | Listing removed | $4,195$2/sqft |
Source: Owner | ||
| 7/23/2020 | Listed for rent | $4,195+71.2%$2/sqft |
Source: Owner | ||
| 3/29/2020 | Listing removed | $2,450$1/sqft |
Source: Owner | ||
Public tax history
| Year | Property taxes | Tax assessment |
|---|---|---|
| 2025 | $5,471 +0.6% | $42,760 -16.3% |
| 2024 | $5,435 +8.8% | $51,080 |
| 2023 | $4,994 -2.4% | $51,080 +24.9% |
Find assessor info on the county website
Neighborhood: Berkley
Nearby schools
GreatSchools rating
- 4/10Tennyson Knolls Preparatory SchoolGrades: PK-8Distance: 1.2 mi
- 2/10Westminster High SchoolGrades: 9-12Distance: 2.1 mi
- 3/10Colorado Sports Leadership AcademyGrades: PK-8Distance: 3 mi
Get a cash offer in 3 minutes
Find out how much your home could sell for in as little as 3 minutes with a no-obligation cash offer.
Estimated market value
$588,200
Get a cash offer in 3 minutes
Find out how much your home could sell for in as little as 3 minutes with a no-obligation cash offer.
Estimated market value
$588,200



