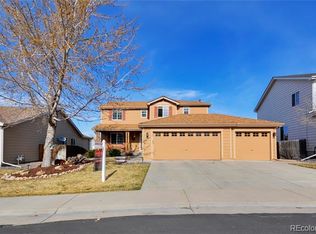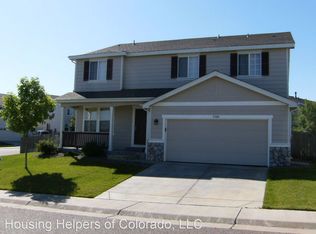Sold for $665,500
$665,500
5316 S Rome Street, Aurora, CO 80015
4beds
3,868sqft
Single Family Residence
Built in 2002
6,534 Square Feet Lot
$644,300 Zestimate®
$172/sqft
$3,411 Estimated rent
Home value
$644,300
$599,000 - $689,000
$3,411/mo
Zestimate® history
Loading...
Owner options
Explore your selling options
What's special
This one is a truly special gem and a must see! Nearby Cherry Creek schools are easily accessible using the walking trail directly behind the home. Fabulous location backing to newly renovated open space and next to a small park. This lovely Trail Ridge 2-story on a spectacular site features 4 bedrooms, 2.5 baths, main floor living & family rooms, open kitchen, loft, finished walkout basement and 2 car garage. Beautiful upgrades inside and out including new luxury vinyl plank flooring in the front family room (1/25) and in the kitchen (approx. 2021); new main floor paint with neutral and earth tones throughout; painted kitchen cabinets; exterior paint (2023); brushed nickel handles on all doors; marble window sills on 2nd floor windows; ceiling fans w/dual switches for fan & lights. Additional upgrades include ceramic tile & upgraded vanities in all bathrooms and installing a steel tub in 2nd bath; newer roof (2018); 12’ x 16’ TREX deck off of kitchen, with French doors & steel gazebo plus 10’ x 29’ foot concrete patio along house in backyard – perfect for entertaining. Other special features of this home include the 11’ long kitchen island w/wine fridge & slab granite counter. The partially finished walk-out basement is perfect for guests or that teen wanting their own space. The shed in the rear offers extra storage space. Mature trees offer ample shade and privacy. Close to dining, shopping, entertainment and other amenities. Don’t miss your opportunity – Welcome Home!
Zillow last checked: 8 hours ago
Listing updated: June 13, 2025 at 02:09pm
Listed by:
Tom Ullrich 303-910-8436 tomrman@aol.com,
RE/MAX Professionals
Bought with:
Pam Schock, 100039169
8z Real Estate
Source: REcolorado,MLS#: 8282733
Facts & features
Interior
Bedrooms & bathrooms
- Bedrooms: 4
- Bathrooms: 3
- Full bathrooms: 1
- 3/4 bathrooms: 1
- 1/2 bathrooms: 1
- Main level bathrooms: 1
Primary bedroom
- Description: Hardwood Floor, Pale Earth Tones, Ceiling Fan, Double Doors,Windows On 2 Sides, Primary Bath
- Level: Upper
- Area: 309.4 Square Feet
- Dimensions: 13.11 x 23.6
Bedroom
- Description: Bedroom 2: Carpeting, Ceiling Fan, Pale Earth/Neutral Tones, Large Window W/Blind
- Level: Upper
- Area: 191.26 Square Feet
- Dimensions: 13.1 x 14.6
Bedroom
- Description: Bedroom 3: Carpeting, Pale Earth/Neutral Tones, Ceiling Fan, Large Window W/Blind
- Level: Upper
- Area: 120.99 Square Feet
- Dimensions: 10.9 x 11.1
Bedroom
- Description: Bedroom 4: Carpeting, Ceiling Fan, Large Windows W/Blinds On Two Sides, Cool/Bold Earth Tones
- Level: Upper
- Area: 220.22 Square Feet
- Dimensions: 14.3 x 15.4
Primary bathroom
- Description: Ceramic Tile Floor, Dual Vanity W/Slab Granite Counter, Step In Shower W/Frosted Sliding Door Closure, Neutral Tones10'11" X 10' Walk-In Closet
- Level: Upper
- Area: 112.64 Square Feet
- Dimensions: 8.8 x 12.8
Bathroom
- Description: Luxury Vinyl Plank Floor, Single Vanity, Ceramic Tile Accents, Pale/Earth Tones
- Level: Main
- Area: 20.52 Square Feet
- Dimensions: 2.7 x 7.6
Bathroom
- Description: Ceramic Tile Floor, Dual Vanity, Steel Tub, Neutral Tones
- Level: Upper
- Area: 71.28 Square Feet
- Dimensions: 8.1 x 8.8
Bonus room
- Description: Carepting, Recessed Lighting, Pale Earth Tones, Window W/Blind
- Level: Basement
- Area: 121 Square Feet
- Dimensions: 11 x 11
Bonus room
- Description: Storage Space
- Level: Basement
- Area: 98.01 Square Feet
- Dimensions: 9.9 x 9.9
Family room
- Description: Carpeting, Ceiling Fan, Large Windows On Two Sides, Pale Earth/Neutral Tones, Built In Cubbies
- Level: Main
- Area: 404.46 Square Feet
- Dimensions: 18.9 x 21.4
Family room
- Description: Carpeting, Recessed Lighting, Neutral Tones, Egress Window, 3 Additional Windows W/Blinds, Walk-Out Access To Rear Patio
- Level: Basement
- Area: 613.83 Square Feet
- Dimensions: 23.7 x 25.9
Kitchen
- Description: Luxury Vinyl Plank Flooring, Slab Granite Counters & Island, Wine Fridge In Island, Glass Tile Backsplash/Accents, Recessed Lighting, Stainless Steel Appliances, Large Window Over Sink, Access To Covered Rear Deck
- Level: Main
- Area: 456.96 Square Feet
- Dimensions: 20.4 x 22.4
Laundry
- Description: Luxury Vinyl Plank Flooring, Shelves, Upper Cabinet, Neutral Tones, Barn Door Closure
- Level: Main
- Area: 51.46 Square Feet
- Dimensions: 6.2 x 8.3
Living room
- Description: Luxury Vinyl Plank Floor, Large Windows On 2 Sides, Dining Space W/Chandelier, Recessed Lighting, Pale Earth/Neutral Tones
- Level: Main
- Area: 413.56 Square Feet
- Dimensions: 19.6 x 21.1
Loft
- Description: Carpeting, Recessed Lighting, Large Windows W/Blinds, Neutral Tones, Open
- Level: Upper
- Area: 596.96 Square Feet
- Dimensions: 20.8 x 28.7
Utility room
- Description: Utility Room
- Level: Basement
- Area: 139.23 Square Feet
- Dimensions: 9.1 x 15.3
Heating
- Forced Air, Natural Gas
Cooling
- Central Air
Appliances
- Included: Dishwasher, Disposal, Dryer, Microwave, Range, Refrigerator, Washer, Wine Cooler
- Laundry: In Unit
Features
- Built-in Features, Ceiling Fan(s), Granite Counters, Kitchen Island, Primary Suite, Walk-In Closet(s)
- Flooring: Carpet, Tile, Vinyl, Wood
- Windows: Double Pane Windows
- Basement: Finished,Partial,Walk-Out Access
- Common walls with other units/homes: No Common Walls
Interior area
- Total structure area: 3,868
- Total interior livable area: 3,868 sqft
- Finished area above ground: 2,867
- Finished area below ground: 1,001
Property
Parking
- Total spaces: 2
- Parking features: Concrete
- Attached garage spaces: 2
Features
- Levels: Two
- Stories: 2
- Patio & porch: Covered, Deck, Patio
- Exterior features: Private Yard, Rain Gutters
- Fencing: Full
Lot
- Size: 6,534 sqft
- Features: Greenbelt, Landscaped, Level, Many Trees
Details
- Parcel number: 034112316
- Special conditions: Standard
Construction
Type & style
- Home type: SingleFamily
- Property subtype: Single Family Residence
Materials
- Frame, Other
- Roof: Composition
Condition
- Year built: 2002
Details
- Builder name: KB Home
Utilities & green energy
- Sewer: Public Sewer
- Water: Public
- Utilities for property: Cable Available, Electricity Connected, Natural Gas Available, Natural Gas Connected, Phone Available
Community & neighborhood
Security
- Security features: Carbon Monoxide Detector(s), Smoke Detector(s)
Location
- Region: Aurora
- Subdivision: Trail Ridge
HOA & financial
HOA
- Has HOA: Yes
- HOA fee: $300 annually
- Services included: Recycling, Trash
- Association name: Stanford Hills
- Association phone: 303-991-2192
Other
Other facts
- Listing terms: Cash,Conventional,FHA,VA Loan
- Ownership: Individual
- Road surface type: Paved
Price history
| Date | Event | Price |
|---|---|---|
| 6/13/2025 | Sold | $665,500+2.4%$172/sqft |
Source: | ||
| 5/18/2025 | Pending sale | $649,850$168/sqft |
Source: | ||
| 5/15/2025 | Price change | $649,850-4.3%$168/sqft |
Source: | ||
| 4/25/2025 | Listed for sale | $678,850+138.1%$176/sqft |
Source: | ||
| 2/19/2003 | Sold | $285,065$74/sqft |
Source: Public Record Report a problem | ||
Public tax history
| Year | Property taxes | Tax assessment |
|---|---|---|
| 2025 | $5,129 +10.3% | $39,644 -3.4% |
| 2024 | $4,651 +17.1% | $41,025 -9.1% |
| 2023 | $3,973 -0.9% | $45,143 +40.8% |
Find assessor info on the county website
Neighborhood: 80015
Nearby schools
GreatSchools rating
- 5/10Antelope Ridge Elementary SchoolGrades: PK-5Distance: 0.3 mi
- 4/10Thunder Ridge Middle SchoolGrades: 6-8Distance: 0.4 mi
- 9/10Eaglecrest High SchoolGrades: 9-12Distance: 0.4 mi
Schools provided by the listing agent
- Elementary: Antelope Ridge
- Middle: Thunder Ridge
- High: Eaglecrest
- District: Cherry Creek 5
Source: REcolorado. This data may not be complete. We recommend contacting the local school district to confirm school assignments for this home.
Get a cash offer in 3 minutes
Find out how much your home could sell for in as little as 3 minutes with a no-obligation cash offer.
Estimated market value$644,300
Get a cash offer in 3 minutes
Find out how much your home could sell for in as little as 3 minutes with a no-obligation cash offer.
Estimated market value
$644,300

