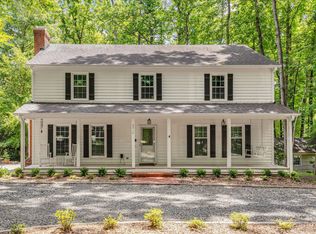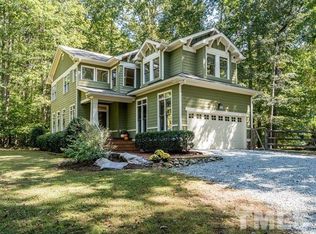Set far back from Russell Rd behind a wooded buffer, enjoy the peaceful, woodsy setting of this adorable new craftsman-style cottage. View of golf course from screen porch. You will LOVE the charm & detail of this home! Hardwwod floors, Fireplace with shiplap facing, tile hearth and gas logs. Open floor plan: kitchen, dining, living room, den/office. 1st Floor Master. Ceramic tile baths w/luxury vinyl tile floors. Enjoy the amenities of Umstead Pines Country Club (golf, swim, tennis) for added fee.
This property is off market, which means it's not currently listed for sale or rent on Zillow. This may be different from what's available on other websites or public sources.

