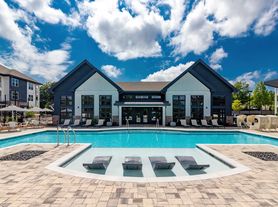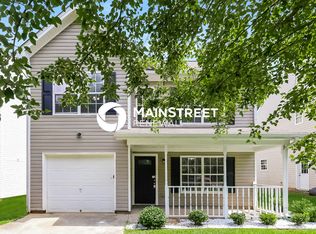This is a 3 bedroom, 3.0 bathroom, single family home. This home is located at 5316 Radford Loop, Fairburn, GA 30213.
House for rent
Street View
$1,900/mo
Fees may apply
5316 Radford Loop, Fairburn, GA 30213
3beds
--sqft
Price may not include required fees and charges. Learn more|
Single family residence
Available now
What's special
- 230 days |
- -- |
- -- |
Zillow last checked: 9 hours ago
Listing updated: February 02, 2026 at 09:44am
Travel times
Looking to buy when your lease ends?
Consider a first-time homebuyer savings account designed to grow your down payment with up to a 6% match & a competitive APY.
Facts & features
Interior
Bedrooms & bathrooms
- Bedrooms: 3
- Bathrooms: 3
- Full bathrooms: 2
- 1/2 bathrooms: 1
Property
Parking
- Details: Contact manager
Details
- Parcel number: 09F070300333224
Construction
Type & style
- Home type: SingleFamily
- Property subtype: Single Family Residence
Community & HOA
Location
- Region: Fairburn
Financial & listing details
- Lease term: Contact For Details
Price history
| Date | Event | Price |
|---|---|---|
| 2/3/2026 | Listing removed | $300,000 |
Source: | ||
| 1/12/2026 | Price change | $1,900-26.9% |
Source: Zillow Rentals Report a problem | ||
| 12/23/2025 | Listed for sale | $300,000 |
Source: | ||
| 12/14/2025 | Pending sale | $300,000 |
Source: | ||
| 11/25/2025 | Price change | $300,000+15689.5% |
Source: | ||
Neighborhood: 30213
Nearby schools
GreatSchools rating
- 6/10Oakley Elementary SchoolGrades: PK-5Distance: 2.4 mi
- 6/10Bear Creek Middle SchoolGrades: 6-8Distance: 3.5 mi
- 3/10Creekside High SchoolGrades: 9-12Distance: 3.7 mi

