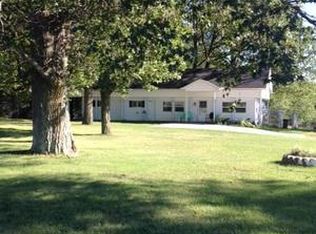Wonderful family home with over 2000 sq. ft. 5-6 bedrooms (3 up - 3 main), 3 baths (1 up - 2 main) on 20 acres. Kitchen is spacious with stainless appliances, Corian counters, island & abundance of cabinet space, all new in 2017. Huge walk-in pantry. Beautiful gas fireplace in living room & hardwood flooring throughout the house. Main floor laundry. Basement is tall & spacious, could be finished for additional living space. Large wrap around deck & outdoor wood stove. Barn is great space for horses or cattle. Young grove of fruit trees as well as established apple and pear trees, raspberry bushes and garden areas. Only 5 min from Ossineke & 20 min from Alpena.
This property is off market, which means it's not currently listed for sale or rent on Zillow. This may be different from what's available on other websites or public sources.

