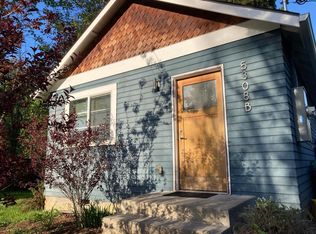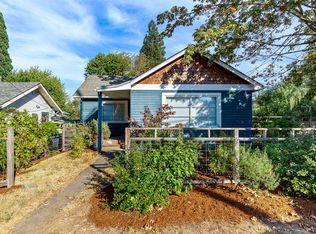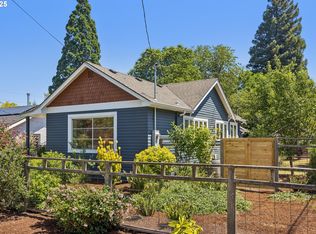Charming 1928 NE Portland bungalow with huge yard. Original oak floors and arched doorways. Bright and airy kitchen has French doors to fully fenced, private yard - begs for the urban farm treatment. Lots of room to grow on this property! Detached garage is not of value.
This property is off market, which means it's not currently listed for sale or rent on Zillow. This may be different from what's available on other websites or public sources.


