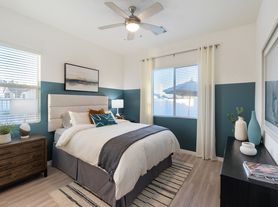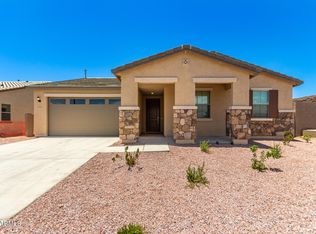This elegant 4-bedroom, 3-bathroom single-family home offers 2,927sqft of thoughtfully designed living space. The open-concept floor plan is illuminated by abundant natural light, highlighting modern finishes and stainless steel appliances. The spacious kitchen features granite countertops, a double oven, and an island with a breakfast bar, seamlessly flowing into the family room and dining areaideal for both daily living and entertaining.
The master suite includes a generous walk-in closet and a private bathroom with dual vanities and a walk-in shower. Additional highlights of this home include a formal living and dining area, a separate office/den, baseboard and fireplace heating, central air conditioning, ceiling fans, and in-unit laundry.
The beautifully landscaped yard offers a private outdoor retreat, complete with a covered patio, artificial turf, and mature plantings. The home is situated in a desirable neighborhood, providing easy access to parks, shopping, dining, and excellent schools.
Contact Lux Management Group today to schedule a private showing and make this exceptional Litchfield Park home your next residence.
Monthly Recurring Charges:
- Rent as Advertised
- $10.00 Monthly Admin Fee
One-Time Charges:
- $150.00 Non-refundable Admin Fee
- $350.00 Non-refundable Cleaning Fee
- $250.00 Non-refundable Pet Fee (per pet, if applicable)
- Security Deposit 1-1.5x Rent
By submitting your information on this page you consent to being contacted by the Property Manager and RentEngine via SMS, phone, or email.
House for rent
$3,000/mo
5316 N 186th Dr, Litchfield Park, AZ 85340
4beds
2,927sqft
Price may not include required fees and charges.
Single family residence
Available now
Cats, dogs OK
Central air, ceiling fan
In unit laundry
2 Parking spaces parking
Baseboard, fireplace
What's special
Covered patioModern finishesBaseboard and fireplace heatingSpacious kitchenMaster suiteAbundant natural lightMature plantings
- 38 days |
- -- |
- -- |
Travel times
Looking to buy when your lease ends?
Consider a first-time homebuyer savings account designed to grow your down payment with up to a 6% match & 3.83% APY.
Facts & features
Interior
Bedrooms & bathrooms
- Bedrooms: 4
- Bathrooms: 3
- Full bathrooms: 3
Rooms
- Room types: Breakfast Nook, Dining Room, Family Room, Laundry Room, Master Bath, Office, Pantry, Walk In Closet
Heating
- Baseboard, Fireplace
Cooling
- Central Air, Ceiling Fan
Appliances
- Included: Dishwasher, Disposal, Dryer, Freezer, Microwave, Range Oven, Refrigerator, Stove, Washer
- Laundry: In Unit, Shared
Features
- Ceiling Fan(s), Large Closets, Walk In Closet, Walk-In Closet(s)
- Flooring: Carpet, Tile
- Windows: Double Pane Windows, Window Coverings
- Has fireplace: Yes
Interior area
- Total interior livable area: 2,927 sqft
Property
Parking
- Total spaces: 2
- Parking features: Parking Lot, On Street
- Details: Contact manager
Features
- Patio & porch: Patio
- Exterior features: Baseboard, Courtyard, Heating system: Baseboard, Lawn, Walk In Closet
- Fencing: Fenced Yard
Details
- Parcel number: 50227716
Construction
Type & style
- Home type: SingleFamily
- Property subtype: Single Family Residence
Condition
- Year built: 2013
Community & HOA
Location
- Region: Litchfield Park
Financial & listing details
- Lease term: 1 Month
Price history
| Date | Event | Price |
|---|---|---|
| 9/23/2025 | Listing removed | $650,000$222/sqft |
Source: | ||
| 9/18/2025 | Listed for rent | $3,000$1/sqft |
Source: Zillow Rentals | ||
| 6/25/2025 | Price change | $650,000-3.7%$222/sqft |
Source: | ||
| 6/20/2025 | Listed for sale | $675,000+8%$231/sqft |
Source: | ||
| 5/5/2023 | Sold | $625,000-3.8%$214/sqft |
Source: | ||

