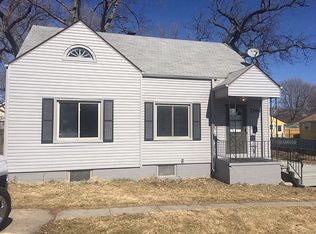Sold for $207,000
$207,000
5316 Miller Ave, Omaha, NE 68127
2beds
1,051sqft
Single Family Residence
Built in 1954
7,405.2 Square Feet Lot
$206,000 Zestimate®
$197/sqft
$1,389 Estimated rent
Home value
$206,000
$190,000 - $225,000
$1,389/mo
Zestimate® history
Loading...
Owner options
Explore your selling options
What's special
This sweet Ralston home has so much to love—from the beautiful small details to the important big ticket items, this one is special. Nestled on a huge corner lot sits this adorable 2 bed, 1 bath charmer. Walk in to discover a cozy living room, bright cheerful eat-in kitchen with cute open shelving, a wonderfully updated full bath and incredible natural light pooling into every room. The newly refinished lower level sets the stage perfectly for football parties, movie marathons, game nights or the future addition of another bedroom or bath. Retreat to your private backyard w/ patio - a blank slate just in time for planting season! Maintenance free vinyl siding. HVAC, water heater, roof and electrical panel are all newer. Throughout the entire home, pride of ownership is so evident AND this cutie is right on the Ralston parade route (hello built-in front row seats!). This house is a home. Truly beloved with a history of only two owners - so darling and ready for its next chapter.
Zillow last checked: 8 hours ago
Listing updated: May 29, 2025 at 01:13pm
Listed by:
Kelsey Landenberger 402-616-6715,
PJ Morgan Real Estate
Bought with:
Steve Salavec, 20190053
Better Homes and Gardens R.E.
Source: GPRMLS,MLS#: 22509882
Facts & features
Interior
Bedrooms & bathrooms
- Bedrooms: 2
- Bathrooms: 1
- Full bathrooms: 1
- Main level bathrooms: 1
Primary bedroom
- Features: Wood Floor, Window Covering
- Level: Main
- Area: 137.89
- Dimensions: 11.33 x 12.17
Bedroom 2
- Features: Wood Floor, Window Covering
- Level: Main
- Area: 87.5
- Dimensions: 8.33 x 10.5
Kitchen
- Features: Window Covering, Dining Area, Laminate Flooring
- Level: Main
- Area: 106.88
- Dimensions: 7.5 x 14.25
Living room
- Features: Wood Floor, Window Covering
- Level: Main
Basement
- Area: 720
Heating
- Natural Gas, Forced Air
Cooling
- Central Air
Appliances
- Included: Range, Refrigerator, Washer, Dryer, Microwave
Features
- Windows: Window Coverings
- Basement: Full
- Has fireplace: No
Interior area
- Total structure area: 1,051
- Total interior livable area: 1,051 sqft
- Finished area above ground: 720
- Finished area below ground: 331
Property
Parking
- Total spaces: 1
- Parking features: Attached
- Attached garage spaces: 1
Features
- Patio & porch: Porch, Patio
- Fencing: Partial
Lot
- Size: 7,405 sqft
- Features: Up to 1/4 Acre.
Details
- Parcel number: 2041840000
Construction
Type & style
- Home type: SingleFamily
- Architectural style: Ranch
- Property subtype: Single Family Residence
Materials
- Vinyl Siding
- Foundation: Block
- Roof: Composition
Condition
- Not New and NOT a Model
- New construction: No
- Year built: 1954
Utilities & green energy
- Sewer: Public Sewer
- Water: Public
Community & neighborhood
Location
- Region: Omaha
- Subdivision: RALSTON ADD
Other
Other facts
- Listing terms: VA Loan,FHA,Conventional,Cash
- Ownership: Fee Simple
Price history
| Date | Event | Price |
|---|---|---|
| 5/22/2025 | Sold | $207,000+3.8%$197/sqft |
Source: | ||
| 4/19/2025 | Pending sale | $199,500$190/sqft |
Source: | ||
| 4/17/2025 | Listed for sale | $199,500+75%$190/sqft |
Source: | ||
| 10/26/2018 | Sold | $114,000$108/sqft |
Source: | ||
| 10/1/2018 | Pending sale | $114,000$108/sqft |
Source: BHHS Ambassador Real Estate #21818037 Report a problem | ||
Public tax history
| Year | Property taxes | Tax assessment |
|---|---|---|
| 2025 | -- | $140,000 |
| 2024 | $2,659 +5.6% | $140,000 +19.3% |
| 2023 | $2,519 -7.5% | $117,400 |
Find assessor info on the county website
Neighborhood: 68127
Nearby schools
GreatSchools rating
- 8/10Seymour Elementary SchoolGrades: PK-6Distance: 0.5 mi
- 4/10Ralston Middle SchoolGrades: 7-8Distance: 0.6 mi
- 1/10Ralston High SchoolGrades: 9-12Distance: 0.9 mi
Schools provided by the listing agent
- Elementary: Seymour
- Middle: Ralston
- High: Ralston
- District: Ralston
Source: GPRMLS. This data may not be complete. We recommend contacting the local school district to confirm school assignments for this home.
Get pre-qualified for a loan
At Zillow Home Loans, we can pre-qualify you in as little as 5 minutes with no impact to your credit score.An equal housing lender. NMLS #10287.
Sell with ease on Zillow
Get a Zillow Showcase℠ listing at no additional cost and you could sell for —faster.
$206,000
2% more+$4,120
With Zillow Showcase(estimated)$210,120
