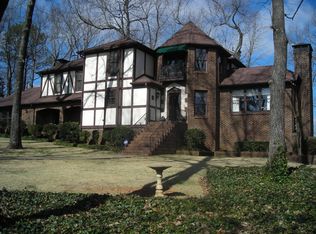**Stop the Car** This one checks all the boxes! Gorgeous Brick Dutch Colonial Style Home sits on a 4.66 acre lot with a view. Features include Huge Bedrooms, Solid Doors, High 10ft Ceilings, 2 Story Foyer, Austrian Chandeliers and Fixtures. Charming Solid Teakwood Library, Den/ Study with gorgeous views, fireplace and wet bar with brass sink. Kitchen is Bright and Open, with Large Pantries (Yes there are 2). Convenient Office/Sewing Room and Large Laundry Room. Off the Kitchen sits a large Sunroom with slate tile floors. Back Deck and covered patio all look out over a stunning view of 280, Summit, Grandview Area. Main Level Bedroom with Full Bathroom could be considered the 2nd Master Suite. ALL BEDROOMS have an ensuite bathroom and walk in closet. Easy Walk Up Attic make for excellent storage. Full Finished Basement includes large family room with fireplace, 2 large office areas, walk in vault, and bathroom. They don't make them like this anymore!!
This property is off market, which means it's not currently listed for sale or rent on Zillow. This may be different from what's available on other websites or public sources.
