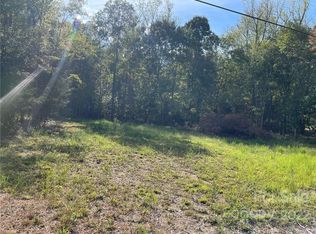Closed
$860,000
5316 McWhorter Rd, Waxhaw, NC 28173
3beds
2,686sqft
Single Family Residence
Built in 2003
13.27 Acres Lot
$904,200 Zestimate®
$320/sqft
$2,504 Estimated rent
Home value
$904,200
$832,000 - $977,000
$2,504/mo
Zestimate® history
Loading...
Owner options
Explore your selling options
What's special
A GREAT OPPORTUNITY to buy your country home, back on the market at no fault of the seller. You will be just minutes from historic downtown Waxhaw, home to restaurants, bars, and unique shops for your enjoyment. Don’t miss out on your chance to own this private home sitting on 13+ acres that are partially wooded and fenced. The open-concept interior design boasts scenic views of the land. The kitchen offers abundant cabinets and counter space including a kitchen island. All three bedrooms are spacious with generous walk-in closets. The backyard oasis is perfect for entertaining guests around the fireplace or at the basketball court! Enjoy the serenity of your private pond and fountain from the backyard. The location is minutes away from Cane Creek Park, Queen's Cup Steeplechase, and has easy access to Highway 16, leading to the Interstate and Charlotte. Additional space to expand is available in the unfinished upstairs.
Zillow last checked: 8 hours ago
Listing updated: March 22, 2023 at 12:18pm
Listing Provided by:
Tarah Horton Tarah@TeamHortonCharlotte.com,
EXP Realty LLC,
Ben Horton,
EXP Realty LLC
Bought with:
Amanda Helms
EXP Realty LLC Ballantyne
Source: Canopy MLS as distributed by MLS GRID,MLS#: 3889876
Facts & features
Interior
Bedrooms & bathrooms
- Bedrooms: 3
- Bathrooms: 3
- Full bathrooms: 2
- 1/2 bathrooms: 1
- Main level bedrooms: 3
Primary bedroom
- Level: Main
Bedroom s
- Level: Main
Bathroom half
- Level: Main
Bathroom full
- Level: Main
Bonus room
- Level: Main
Breakfast
- Level: Main
Dining room
- Level: Main
Great room
- Level: Main
Kitchen
- Level: Main
Laundry
- Level: Main
Office
- Level: Main
Other
- Level: Main
Heating
- Heat Pump
Cooling
- Ceiling Fan(s), Heat Pump, Wall Unit(s)
Appliances
- Included: Dishwasher, Disposal, Electric Cooktop, Electric Oven, Exhaust Fan, Gas Water Heater, Microwave, Plumbed For Ice Maker, Refrigerator
- Laundry: Gas Dryer Hookup, Laundry Room, Main Level
Features
- Attic Other, Kitchen Island, Open Floorplan, Pantry, Vaulted Ceiling(s)(s), Walk-In Closet(s)
- Flooring: Tile, Wood
- Doors: Storm Door(s)
- Has basement: No
- Attic: Other,Permanent Stairs,Walk-In
- Fireplace features: Fire Pit, Gas Log, Great Room, Outside, Other - See Remarks
Interior area
- Total structure area: 2,686
- Total interior livable area: 2,686 sqft
- Finished area above ground: 2,686
- Finished area below ground: 0
Property
Parking
- Total spaces: 7
- Parking features: Circular Driveway, Attached Garage, Garage Door Opener, Parking Space(s), Garage on Main Level
- Attached garage spaces: 3
- Uncovered spaces: 4
- Details: 3-car garage and large driveway with space for multiple vehicles.(Parking Spaces: 3+)
Features
- Levels: One
- Stories: 1
- Patio & porch: Front Porch, Patio
- Exterior features: Fire Pit, Other - See Remarks
- Fencing: Fenced
- Waterfront features: Pond
Lot
- Size: 13.27 Acres
- Features: Corner Lot, Orchard(s), Level, Pasture, Pond(s), Wooded
Details
- Additional structures: Gazebo, Shed(s)
- Parcel number: 05014013
- Zoning: RES
- Special conditions: Standard
Construction
Type & style
- Home type: SingleFamily
- Property subtype: Single Family Residence
Materials
- Brick Partial, Stone
- Foundation: Crawl Space, Pillar/Post/Pier
- Roof: Composition
Condition
- New construction: No
- Year built: 2003
Utilities & green energy
- Sewer: Septic Installed
- Water: Well
- Utilities for property: Propane
Community & neighborhood
Location
- Region: Waxhaw
- Subdivision: none
Other
Other facts
- Listing terms: Cash,Conventional
- Road surface type: Gravel, Paved
Price history
| Date | Event | Price |
|---|---|---|
| 3/6/2023 | Sold | $860,000-1.7%$320/sqft |
Source: | ||
| 2/8/2023 | Pending sale | $875,000$326/sqft |
Source: | ||
| 2/7/2023 | Listing removed | -- |
Source: | ||
| 2/6/2023 | Price change | $875,000-2.8%$326/sqft |
Source: | ||
| 1/21/2023 | Pending sale | $899,900$335/sqft |
Source: | ||
Public tax history
| Year | Property taxes | Tax assessment |
|---|---|---|
| 2025 | $2,871 +10% | $599,700 +46.6% |
| 2024 | $2,611 +1.6% | $409,100 |
| 2023 | $2,569 | $409,100 |
Find assessor info on the county website
Neighborhood: 28173
Nearby schools
GreatSchools rating
- 5/10Prospect Elementary SchoolGrades: PK-5Distance: 3 mi
- 3/10Parkwood Middle SchoolGrades: 6-8Distance: 2.8 mi
- 8/10Parkwood High SchoolGrades: 9-12Distance: 2.9 mi
Schools provided by the listing agent
- Elementary: Prospect
- Middle: Parkwood
- High: Parkwood
Source: Canopy MLS as distributed by MLS GRID. This data may not be complete. We recommend contacting the local school district to confirm school assignments for this home.
Get a cash offer in 3 minutes
Find out how much your home could sell for in as little as 3 minutes with a no-obligation cash offer.
Estimated market value$904,200
Get a cash offer in 3 minutes
Find out how much your home could sell for in as little as 3 minutes with a no-obligation cash offer.
Estimated market value
$904,200
