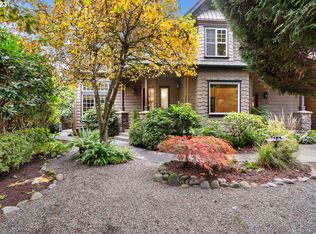Sold
$1,175,000
5316 Childs Rd, Lake Oswego, OR 97035
5beds
3,854sqft
Residential, Single Family Residence
Built in 2014
9,583.2 Square Feet Lot
$1,115,300 Zestimate®
$305/sqft
$4,683 Estimated rent
Home value
$1,115,300
$981,000 - $1.27M
$4,683/mo
Zestimate® history
Loading...
Owner options
Explore your selling options
What's special
This home offers that rare opportunity in LO to have rv/boat parking at home plus 980 square feet of garage space. This gorgeous 2014 custom home has main floor living with the owner's suite, den & laundry all on the main. The bright & open great room floor plan has 9' ceilings on both levels plus a dramatic 2 story entry with a tall double door. The island kitchen features granite counters, stainless appliances, gas cooking & a large walk-in pantry. The covered patio is perfect for entertaining or just enjoying the beautifully landscaped, private backyard. Great location approx 3 blocks to Pilkington Park with it's off leash dog park. This home does not front on Childs. It's on a private drive off of Child's Rd.
Zillow last checked: 8 hours ago
Listing updated: August 21, 2023 at 11:50am
Listed by:
Ginger Bennett 503-407-5776,
RE/MAX Equity Group
Bought with:
Josephine Tang, 201217008
Cascade Hasson Sotheby's International Realty
Source: RMLS (OR),MLS#: 23263841
Facts & features
Interior
Bedrooms & bathrooms
- Bedrooms: 5
- Bathrooms: 3
- Full bathrooms: 2
- Partial bathrooms: 1
- Main level bathrooms: 2
Primary bedroom
- Features: Double Sinks, Soaking Tub, Suite, Walkin Closet
- Level: Main
- Area: 255
- Dimensions: 15 x 17
Bedroom 2
- Level: Upper
- Area: 165
- Dimensions: 11 x 15
Bedroom 3
- Features: Walkin Closet
- Level: Upper
- Area: 154
- Dimensions: 11 x 14
Bedroom 4
- Features: Walkin Closet
- Level: Upper
- Area: 168
- Dimensions: 14 x 12
Bedroom 5
- Level: Upper
- Area: 210
- Dimensions: 14 x 15
Dining room
- Features: Formal
- Level: Main
- Area: 221
- Dimensions: 13 x 17
Family room
- Level: Upper
- Area: 525
- Dimensions: 25 x 21
Kitchen
- Features: Gas Appliances, Island, Pantry, Double Oven, Granite
- Level: Main
- Area: 231
- Width: 21
Living room
- Features: Fireplace, Great Room, High Ceilings
- Level: Main
- Area: 322
- Dimensions: 14 x 23
Heating
- Forced Air, Fireplace(s)
Cooling
- Central Air
Appliances
- Included: Cooktop, Dishwasher, Disposal, Double Oven, Free-Standing Refrigerator, Gas Appliances, Microwave, Range Hood, Stainless Steel Appliance(s), Gas Water Heater, Tank Water Heater
Features
- Granite, High Ceilings, Walk-In Closet(s), Formal, Kitchen Island, Pantry, Great Room, Double Vanity, Soaking Tub, Suite
- Flooring: Wall to Wall Carpet
- Windows: Double Pane Windows
- Basement: None
- Number of fireplaces: 1
- Fireplace features: Gas
Interior area
- Total structure area: 3,854
- Total interior livable area: 3,854 sqft
Property
Parking
- Total spaces: 3
- Parking features: RV Access/Parking, RV Boat Storage, Garage Door Opener, Attached, Oversized
- Attached garage spaces: 3
Accessibility
- Accessibility features: Garage On Main, Ground Level, Main Floor Bedroom Bath, Utility Room On Main, Accessibility
Features
- Levels: Two
- Stories: 2
- Patio & porch: Covered Patio
- Exterior features: Yard
Lot
- Size: 9,583 sqft
- Dimensions: 95 x 99
- Features: Level, Sprinkler, SqFt 7000 to 9999
Details
- Additional structures: RVParking, RVBoatStorage, ToolShed
- Parcel number: 05023653
- Zoning: Res
Construction
Type & style
- Home type: SingleFamily
- Architectural style: Traditional
- Property subtype: Residential, Single Family Residence
Materials
- Cement Siding, Cultured Stone, Lap Siding
- Foundation: Concrete Perimeter
- Roof: Composition
Condition
- Resale
- New construction: No
- Year built: 2014
Details
- Warranty included: Yes
Utilities & green energy
- Gas: Gas
- Sewer: Public Sewer
- Water: Public
Community & neighborhood
Location
- Region: Lake Oswego
Other
Other facts
- Listing terms: Cash,Conventional
- Road surface type: Paved
Price history
| Date | Event | Price |
|---|---|---|
| 8/21/2023 | Sold | $1,175,000-2.1%$305/sqft |
Source: | ||
| 7/21/2023 | Pending sale | $1,200,000$311/sqft |
Source: | ||
| 6/29/2023 | Listed for sale | $1,200,000+20%$311/sqft |
Source: | ||
| 9/23/2021 | Sold | $1,000,000-8.9%$259/sqft |
Source: | ||
| 8/16/2021 | Pending sale | $1,097,770$285/sqft |
Source: | ||
Public tax history
Tax history is unavailable.
Neighborhood: 97035
Nearby schools
GreatSchools rating
- 9/10River Grove Elementary SchoolGrades: K-5Distance: 0.3 mi
- 6/10Lakeridge Middle SchoolGrades: 6-8Distance: 0.8 mi
- 9/10Lakeridge High SchoolGrades: 9-12Distance: 2 mi
Schools provided by the listing agent
- Elementary: River Grove
- Middle: Lakeridge
- High: Lakeridge
Source: RMLS (OR). This data may not be complete. We recommend contacting the local school district to confirm school assignments for this home.
Get a cash offer in 3 minutes
Find out how much your home could sell for in as little as 3 minutes with a no-obligation cash offer.
Estimated market value
$1,115,300
Get a cash offer in 3 minutes
Find out how much your home could sell for in as little as 3 minutes with a no-obligation cash offer.
Estimated market value
$1,115,300
