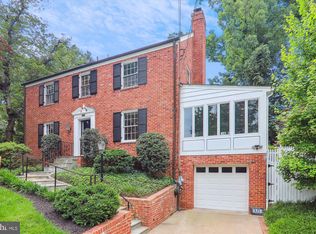Sold for $1,937,226
$1,937,226
5316 Carvel Rd, Bethesda, MD 20816
3beds
3,251sqft
Single Family Residence
Built in 1941
6,388 Square Feet Lot
$1,945,300 Zestimate®
$596/sqft
$5,750 Estimated rent
Home value
$1,945,300
$1.79M - $2.12M
$5,750/mo
Zestimate® history
Loading...
Owner options
Explore your selling options
What's special
Welcome to 5316 Carvel Road in highly sought-after Westmoreland Hills. Nestled on a quiet cul-de-sac, this home offers the perfect blend of comfort, style, and convenience with 3 bedrooms, 3 full bathrooms, and 2 half bathrooms across multiple levels of thoughtfully designed living space. A large living and dining room, highlighted by a fireplace and built-in bookshelves, flows directly to the backyard for effortless indoor-outdoor gatherings. The heart of the home is the updated kitchen with abundant cabinetry, stainless steel appliances, and breakfast nook, opening to the inviting family room—ideal for everyday living and entertaining. The bright sunroom provides another cheerful spot to relax, while the first-floor office makes working from home easy. A convenient powder room rounds out the main level. Upstairs, the fabulous primary suite features a renovated spa-like bathroom and two large walk-in closets. Two additional bedrooms—one with an en-suite bath and the other with hall bath access—plus a laundry room complete this level. The finished lower level offers versatile space for recreation, fitness, or guests, along with a second powder room and a practical dog washing station adjacent to the exterior door. Outside, enjoy the private back patio, a large storage shed, and beautifully landscaped grounds enhanced with irrigation and lighting. Additional highlights include Sonos-compatible surround sound speakers throughout and a driveway with direct access to the kitchen entrance. At the end of the cul-de-sac, a neighborhood cut-through leads directly to Westmoreland Hills Park with playgrounds, tennis, and basketball. Shops and restaurants are just a short stroll away, making this one of Bethesda’s most desirable addresses. A rare opportunity to own a home that truly combines neighborhood charm, modern amenities, and convenient walkability.
Zillow last checked: 8 hours ago
Listing updated: September 30, 2025 at 05:53am
Listed by:
Heather Davenport 202-821-3311,
Compass
Bought with:
Susan Jaquet, 300613
Compass
Source: Bright MLS,MLS#: MDMC2190838
Facts & features
Interior
Bedrooms & bathrooms
- Bedrooms: 3
- Bathrooms: 5
- Full bathrooms: 3
- 1/2 bathrooms: 2
- Main level bathrooms: 1
Basement
- Area: 788
Heating
- Central, Natural Gas
Cooling
- Central Air, Electric
Appliances
- Included: Gas Water Heater
- Laundry: Upper Level
Features
- Basement: Finished
- Number of fireplaces: 2
Interior area
- Total structure area: 3,596
- Total interior livable area: 3,251 sqft
- Finished area above ground: 2,808
- Finished area below ground: 443
Property
Parking
- Total spaces: 2
- Parking features: Driveway, Off Street
- Uncovered spaces: 2
Accessibility
- Accessibility features: None
Features
- Levels: Two
- Stories: 2
- Pool features: None
Lot
- Size: 6,388 sqft
Details
- Additional structures: Above Grade, Below Grade
- Parcel number: 160700546238
- Zoning: R60
- Special conditions: Standard
Construction
Type & style
- Home type: SingleFamily
- Architectural style: Colonial
- Property subtype: Single Family Residence
Materials
- Brick
- Foundation: Concrete Perimeter
Condition
- New construction: No
- Year built: 1941
Utilities & green energy
- Sewer: Public Sewer
- Water: Public
Community & neighborhood
Location
- Region: Bethesda
- Subdivision: Westmoreland Hills
Other
Other facts
- Listing agreement: Exclusive Right To Sell
- Ownership: Fee Simple
Price history
| Date | Event | Price |
|---|---|---|
| 9/30/2025 | Sold | $1,937,226+7.9%$596/sqft |
Source: | ||
| 9/9/2025 | Pending sale | $1,795,000$552/sqft |
Source: | ||
| 9/4/2025 | Listed for sale | $1,795,000+21.7%$552/sqft |
Source: | ||
| 12/3/2020 | Sold | $1,475,000-1.7%$454/sqft |
Source: Public Record Report a problem | ||
| 10/3/2020 | Pending sale | $1,500,000$461/sqft |
Source: McEnearney Associates, Inc. #MDMC725350 Report a problem | ||
Public tax history
| Year | Property taxes | Tax assessment |
|---|---|---|
| 2025 | $17,383 +0.3% | $1,695,900 +12.6% |
| 2024 | $17,337 +14.3% | $1,506,000 +14.4% |
| 2023 | $15,164 +22% | $1,316,100 +16.9% |
Find assessor info on the county website
Neighborhood: Westgate
Nearby schools
GreatSchools rating
- 9/10Westbrook Elementary SchoolGrades: K-5Distance: 0.6 mi
- 10/10Westland Middle SchoolGrades: 6-8Distance: 0.7 mi
- 8/10Bethesda-Chevy Chase High SchoolGrades: 9-12Distance: 2.7 mi
Schools provided by the listing agent
- District: Montgomery County Public Schools
Source: Bright MLS. This data may not be complete. We recommend contacting the local school district to confirm school assignments for this home.

Get pre-qualified for a loan
At Zillow Home Loans, we can pre-qualify you in as little as 5 minutes with no impact to your credit score.An equal housing lender. NMLS #10287.
