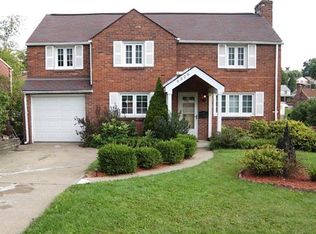Sold for $210,000 on 11/30/23
$210,000
5316 Baptist Rd, Pittsburgh, PA 15236
3beds
--sqft
Single Family Residence
Built in 1946
6,621.12 Square Feet Lot
$240,200 Zestimate®
$--/sqft
$1,921 Estimated rent
Home value
$240,200
$219,000 - $262,000
$1,921/mo
Zestimate® history
Loading...
Owner options
Explore your selling options
What's special
This is a move in ready 3 bedroom 2 story home in the heart of whitehall and so convenient to everything! The large Living room has a cozy wood burning fireplace for those cold evenings and double doors leading to an inviting family room with a brick accent wall and lighted built-in bookshelves to showcase your collection. There is a 1/2 bath conveniently located just off the family room. The kitchen is a galley style and is very functional with a useful breakfast counter. The formal dining room is spacious and roomy. The master bedroom is very spacious with double closets for all of your storage needs. There are two additional bedrooms-both nice size! There is storage, game rm, and the laundry area in the basement. The Beautiful Deck off Family Room is partially covered for all of your entertaining needs and it overlooks the beautiful flat back yard! Plenty of off-street parking w/integral garage plus add'l parking in back of home and an added brick parking area. Close to Everything!
Zillow last checked: 8 hours ago
Listing updated: November 30, 2023 at 11:13am
Listed by:
Leslie Pfeifer 724-772-8822,
HOWARD HANNA REAL ESTATE SERVICES
Bought with:
AL Duff
CENTURY 21 RISE REALTY
Source: WPMLS,MLS#: 1613351 Originating MLS: West Penn Multi-List
Originating MLS: West Penn Multi-List
Facts & features
Interior
Bedrooms & bathrooms
- Bedrooms: 3
- Bathrooms: 2
- Full bathrooms: 1
- 1/2 bathrooms: 1
Primary bedroom
- Level: Upper
- Dimensions: 15x13
Bedroom 2
- Level: Upper
- Dimensions: 16x11
Bedroom 3
- Level: Upper
- Dimensions: 13x9
Dining room
- Level: Main
- Dimensions: 12x9
Family room
- Level: Main
- Dimensions: 15x13
Game room
- Level: Lower
- Dimensions: 13x11
Kitchen
- Level: Main
- Dimensions: 10x7
Living room
- Level: Main
- Dimensions: 15x11
Heating
- Forced Air, Gas
Cooling
- Central Air
Appliances
- Included: Some Electric Appliances, Dryer, Dishwasher, Disposal, Microwave, Refrigerator, Stove, Washer
Features
- Flooring: Hardwood, Carpet
- Windows: Multi Pane, Screens
- Basement: Full,Walk-Out Access
- Number of fireplaces: 1
- Fireplace features: Living Room, Wood Burning
Property
Parking
- Total spaces: 1
- Parking features: Built In, Garage Door Opener
- Has attached garage: Yes
Features
- Levels: Two
- Stories: 2
- Pool features: None
Lot
- Size: 6,621 sqft
- Dimensions: 51 x 130 x 44 x 130
Details
- Parcel number: 0316C00154000000
Construction
Type & style
- Home type: SingleFamily
- Architectural style: Two Story
- Property subtype: Single Family Residence
Materials
- Aluminum Siding, Brick
- Roof: Asphalt
Condition
- Resale
- Year built: 1946
Utilities & green energy
- Sewer: Public Sewer
- Water: Public
Community & neighborhood
Location
- Region: Pittsburgh
Price history
| Date | Event | Price |
|---|---|---|
| 8/8/2025 | Listing removed | $2,000 |
Source: Zillow Rentals Report a problem | ||
| 7/30/2025 | Listed for rent | $2,000 |
Source: Zillow Rentals Report a problem | ||
| 11/30/2023 | Sold | $210,000-4.5% |
Source: | ||
| 10/16/2023 | Contingent | $219,900 |
Source: | ||
| 10/7/2023 | Price change | $219,900-2.3% |
Source: | ||
Public tax history
| Year | Property taxes | Tax assessment |
|---|---|---|
| 2025 | $4,462 +9.6% | $121,500 |
| 2024 | $4,070 +731.4% | $121,500 +17.4% |
| 2023 | $490 | $103,500 |
Find assessor info on the county website
Neighborhood: 15236
Nearby schools
GreatSchools rating
- NAWhitehall Elementary SchoolGrades: 2-5Distance: 0.6 mi
- 6/10Baldwin Senior High SchoolGrades: 7-12Distance: 1.5 mi
- NAMcannulty El SchoolGrades: K-1Distance: 0.8 mi
Schools provided by the listing agent
- District: Baldwin/Whitehall
Source: WPMLS. This data may not be complete. We recommend contacting the local school district to confirm school assignments for this home.

Get pre-qualified for a loan
At Zillow Home Loans, we can pre-qualify you in as little as 5 minutes with no impact to your credit score.An equal housing lender. NMLS #10287.
