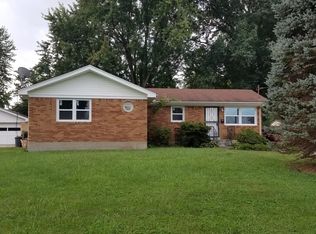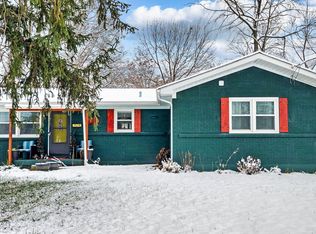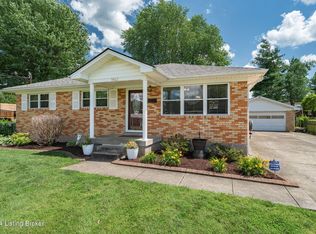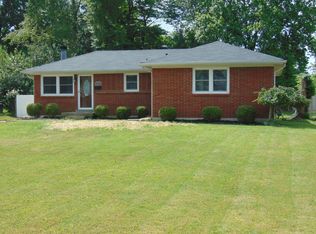Sold for $250,000 on 10/11/24
$250,000
5316 Adkins Rd, Louisville, KY 40219
3beds
1,975sqft
Single Family Residence
Built in 1962
10,454.4 Square Feet Lot
$257,800 Zestimate®
$127/sqft
$1,854 Estimated rent
Home value
$257,800
$240,000 - $276,000
$1,854/mo
Zestimate® history
Loading...
Owner options
Explore your selling options
What's special
Beautiful One Owner Home That Has Been Well Maintained & Updated - Featuring 3 Bedrooms, 2 Full Baths, Finished Basement, Oversized Detached Garage, Double Driveway, Fenced Yard & More! All Brick Home With Welcoming Front Porch, Replacement Windows, Gutters & Maintenance Free Exterior. Gleaming Hardwood Floors Greet You In The Living Room With Picture Windows Letting In Natural Light! Eat-In-Kitchen With Laminate Flooring, Stainless Steel Appliances, Pantry & Open Staircase To The Basement. Main Floor Has 3 Bedrooms & Remodeled Bath With Tile Floors, Stylish Vanity & Deep Tub! Enjoy The Added Attic Storage & Whole House Fan Too. Finished Basement Has A Family Room With Corner Gas Fireplace, Built-In Bar, Office/Recreation Space & Full Bath With Walk-In Closet! 18x34 Garage Is Extra Tall!!
Zillow last checked: 8 hours ago
Listing updated: January 27, 2025 at 07:46am
Listed by:
Amy H Pruitt amy@teampruitt.com,
Real Broker, LLC,
Team Pruitt
Bought with:
Jaime Delgado, 207448
The Breland Group
Source: GLARMLS,MLS#: 1664913
Facts & features
Interior
Bedrooms & bathrooms
- Bedrooms: 3
- Bathrooms: 2
- Full bathrooms: 2
Bedroom
- Level: First
Bedroom
- Level: First
Bedroom
- Level: First
Full bathroom
- Level: Basement
Full bathroom
- Level: First
Family room
- Level: Basement
Game room
- Level: Basement
Kitchen
- Level: First
Laundry
- Level: Basement
Living room
- Level: First
Office
- Level: Basement
Heating
- Forced Air, Natural Gas
Cooling
- Central Air
Features
- Open Floorplan
- Basement: Finished
- Number of fireplaces: 1
Interior area
- Total structure area: 1,025
- Total interior livable area: 1,975 sqft
- Finished area above ground: 1,025
- Finished area below ground: 950
Property
Parking
- Total spaces: 2
- Parking features: Detached, See Remarks, Driveway
- Garage spaces: 2
- Has uncovered spaces: Yes
Features
- Stories: 1
- Patio & porch: Deck, Porch
- Fencing: Full,Chain Link
Lot
- Size: 10,454 sqft
- Dimensions: 70 x 150
- Features: Level
Details
- Parcel number: 0
Construction
Type & style
- Home type: SingleFamily
- Property subtype: Single Family Residence
Materials
- Vinyl Siding, Brick
- Foundation: Concrete Perimeter
- Roof: Shingle
Condition
- Year built: 1962
Utilities & green energy
- Sewer: Public Sewer
- Water: Public
- Utilities for property: Electricity Connected, Natural Gas Connected
Community & neighborhood
Location
- Region: Louisville
- Subdivision: Cheri Village
HOA & financial
HOA
- Has HOA: No
Price history
| Date | Event | Price |
|---|---|---|
| 10/11/2024 | Sold | $250,000$127/sqft |
Source: | ||
| 8/24/2024 | Contingent | $250,000$127/sqft |
Source: | ||
| 8/21/2024 | Listed for sale | $250,000$127/sqft |
Source: | ||
| 8/15/2024 | Contingent | $250,000$127/sqft |
Source: | ||
| 8/10/2024 | Price change | $250,000-3.8%$127/sqft |
Source: | ||
Public tax history
| Year | Property taxes | Tax assessment |
|---|---|---|
| 2021 | $824 +5.6% | $105,590 |
| 2020 | $780 | $105,590 |
| 2019 | $780 +7.2% | $105,590 |
Find assessor info on the county website
Neighborhood: Highview
Nearby schools
GreatSchools rating
- 4/10Smyrna Elementary SchoolGrades: PK-5Distance: 1.6 mi
- 2/10Marion C. Moore SchoolGrades: 6-12Distance: 1.7 mi

Get pre-qualified for a loan
At Zillow Home Loans, we can pre-qualify you in as little as 5 minutes with no impact to your credit score.An equal housing lender. NMLS #10287.
Sell for more on Zillow
Get a free Zillow Showcase℠ listing and you could sell for .
$257,800
2% more+ $5,156
With Zillow Showcase(estimated)
$262,956


