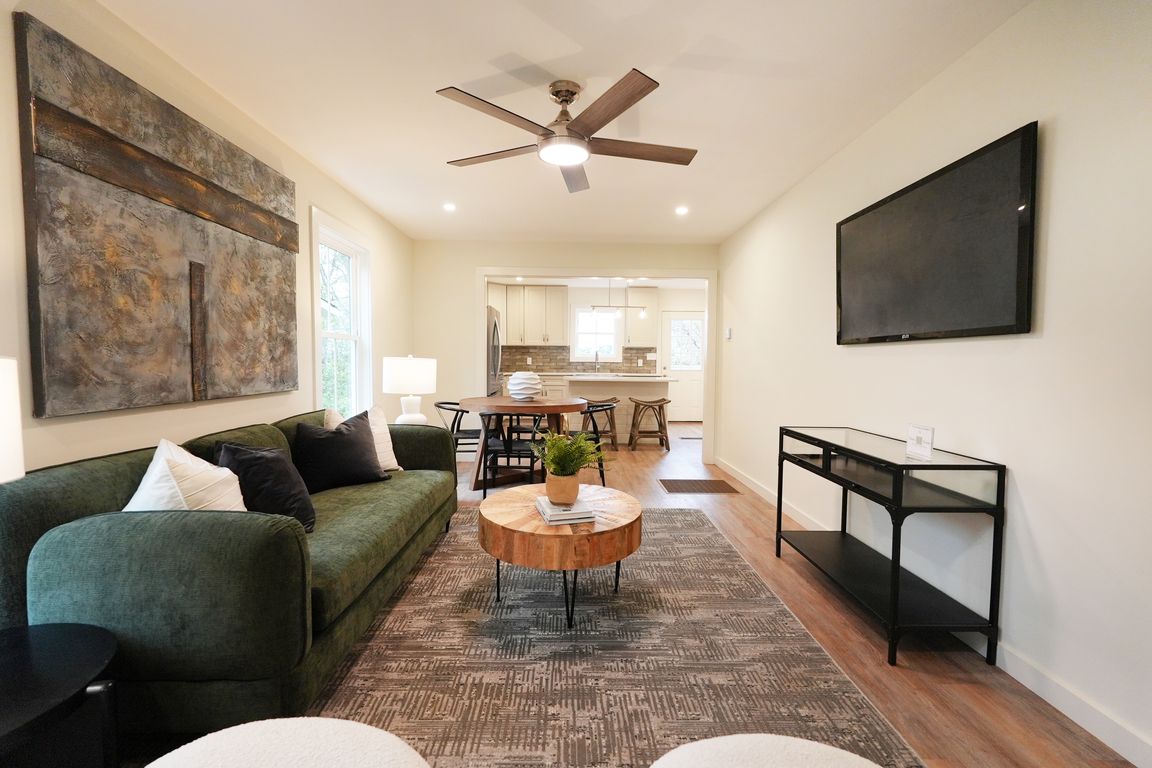
New construction
$389,900
3beds
1,784sqft
5316 5th Ct S, Birmingham, AL 35212
3beds
1,784sqft
Single family residence
Built in 2025
5,662 sqft
1 Attached garage space
$219 price/sqft
What's special
Sleek fixturesWalk-in closetsThoughtfully designed storageOpen light-filled layout
Discover the perfect blend of charm and convenience in this new construction Craftsman-style bungalow located just 4 minutes from downtown Birmingham. With 3 spacious bedrooms, 2.5 modern bathrooms, and an attached garage with private off-street parking, this home offers elevated comfort in one of Birmingham’s most desirable neighborhoods. Step inside to ...
- 27 days |
- 1,063 |
- 58 |
Source: GALMLS,MLS#: 21434929
Travel times
Living Room
Kitchen
Bedroom
Zillow last checked: 8 hours ago
Listing updated: 15 hours ago
Listed by:
TJ Cunningham 2054705101,
eXp Realty, LLC Central,
Gusty Gulas 205-218-7560,
eXp Realty, LLC Central
Source: GALMLS,MLS#: 21434929
Facts & features
Interior
Bedrooms & bathrooms
- Bedrooms: 3
- Bathrooms: 3
- Full bathrooms: 2
- 1/2 bathrooms: 1
Rooms
- Room types: Bedroom, Den/Family (ROOM), Bathroom, Half Bath (ROOM), Kitchen, Living/Dining (ROOM), Master Bathroom, Master Bedroom
Primary bedroom
- Level: First
Bedroom 1
- Level: Second
Bedroom 2
- Level: Second
Primary bathroom
- Level: First
Bathroom 1
- Level: First
Family room
- Level: Basement
Kitchen
- Features: Stone Counters, Kitchen Island
- Level: First
Basement
- Area: 90
Heating
- Electric, Heat Pump
Cooling
- Central Air, Electric, Ceiling Fan(s)
Appliances
- Included: Dishwasher, Microwave, Refrigerator, Stove-Electric, Electric Water Heater
- Laundry: Electric Dryer Hookup, Washer Hookup, Upper Level, Laundry Closet, Laundry (ROOM), Yes
Features
- Recessed Lighting, High Ceilings, Smooth Ceilings, Linen Closet, Tub/Shower Combo, Walk-In Closet(s)
- Flooring: Laminate, Tile
- Basement: Full,Partially Finished,Block
- Attic: Pull Down Stairs,Yes
- Has fireplace: No
Interior area
- Total interior livable area: 1,784 sqft
- Finished area above ground: 1,694
- Finished area below ground: 90
Video & virtual tour
Property
Parking
- Total spaces: 1
- Parking features: Attached, Parking (MLVL), Garage Faces Rear
- Attached garage spaces: 1
Features
- Levels: 2+ story
- Patio & porch: Porch, Open (DECK), Deck
- Pool features: None
- Has view: Yes
- View description: None
- Waterfront features: No
Lot
- Size: 5,662.8 Square Feet
Details
- Parcel number: 2300213026017.000
- Special conditions: N/A
Construction
Type & style
- Home type: SingleFamily
- Property subtype: Single Family Residence
Materials
- HardiPlank Type
- Foundation: Basement
Condition
- New construction: Yes
- Year built: 2025
Utilities & green energy
- Water: Public
- Utilities for property: Sewer Connected
Community & HOA
Community
- Features: Sidewalks, Street Lights
- Subdivision: Crestwood
Location
- Region: Birmingham
Financial & listing details
- Price per square foot: $219/sqft
- Tax assessed value: $94,000
- Annual tax amount: $682
- Price range: $389.9K - $389.9K
- Date on market: 10/23/2025