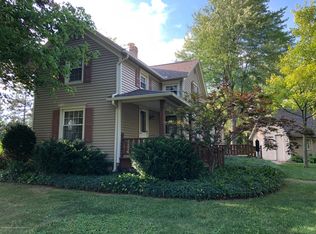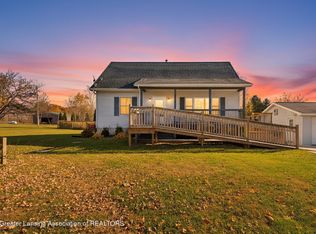Great location between St Johns and Ovid. Almost 5 acres with many outbuildings. Buildings include workshop, large hip roof barn utility buildings and livestock buildings. Home features large eat in kitchen, formal dining room, three bedrooms (one on the main floor), first floor laundry and additional room for an office.
This property is off market, which means it's not currently listed for sale or rent on Zillow. This may be different from what's available on other websites or public sources.


