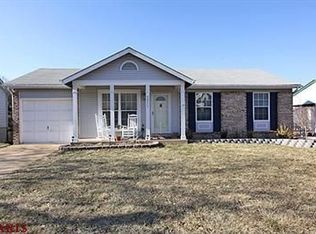Closed
Listing Provided by:
Donna L Flamm 314-623-6186,
Gateway Real Estate
Bought with: Gateway Real Estate
Price Unknown
5315 Waltham Ct, High Ridge, MO 63049
2beds
1,592sqft
Single Family Residence
Built in 1984
7,840.8 Square Feet Lot
$222,100 Zestimate®
$--/sqft
$1,451 Estimated rent
Home value
$222,100
$211,000 - $233,000
$1,451/mo
Zestimate® history
Loading...
Owner options
Explore your selling options
What's special
Great 2 bedroom, 2-full bath home with 1-car garage, updated and ready for a new owners. Enter the living room with vaulted ceiling and newer wood-engineered flooring, neutral colors and lots of room to spread out. Living room and kitchen have open floor plan, great for entertaining. Kitchen has new dishwasher, updated cabinets, glass tile back splash, gas 5-burner range/oven, stainless steel fridge in kitchen and an extra fridge in garage, pantry and access to the large deck. Primary bedroom is big enough for king bed. Bedroom 2 is adorable as bedroom or office. Updated main floor bath with new tub insert. Lower level is finished with large recreation room, large full-bath w/ceramic shower and recently updated. Laundry area has modern washer and dryer (both stay), nicely finished and large space for a fantastic laundry room set up. Walk-out lower level to patio and fenced yard and shed (sold as-is). Great home with quick access to shopping, dining, entertainment, and more.
Zillow last checked: 8 hours ago
Listing updated: April 28, 2025 at 05:45pm
Listing Provided by:
Donna L Flamm 314-623-6186,
Gateway Real Estate
Bought with:
Donna L Flamm, 2013015710
Gateway Real Estate
Source: MARIS,MLS#: 24015569 Originating MLS: Southern Gateway Association of REALTORS
Originating MLS: Southern Gateway Association of REALTORS
Facts & features
Interior
Bedrooms & bathrooms
- Bedrooms: 2
- Bathrooms: 2
- Full bathrooms: 2
- Main level bathrooms: 1
- Main level bedrooms: 2
Primary bedroom
- Features: Floor Covering: Carpeting, Wall Covering: Some
- Level: Main
- Area: 117
- Dimensions: 13x9
Bedroom
- Features: Floor Covering: Carpeting, Wall Covering: Some
- Level: Main
- Area: 110
- Dimensions: 11x10
Bathroom
- Features: Floor Covering: Ceramic Tile, Wall Covering: Some
- Level: Main
- Area: 48
- Dimensions: 8x6
Bathroom
- Features: Floor Covering: Ceramic Tile, Wall Covering: None
- Level: Lower
- Area: 72
- Dimensions: 9x8
Bonus room
- Features: Floor Covering: Ceramic Tile, Wall Covering: None
- Level: Lower
- Area: 81
- Dimensions: 9x9
Kitchen
- Features: Wall Covering: Some
- Level: Main
- Area: 144
- Dimensions: 12x12
Living room
- Features: Floor Covering: Wood Engineered, Wall Covering: Some
- Level: Main
- Area: 180
- Dimensions: 15x12
Other
- Features: Floor Covering: Ceramic Tile, Wall Covering: None
- Level: Lower
- Area: 108
- Dimensions: 12x9
Recreation room
- Features: Floor Covering: Carpeting, Wall Covering: None
- Level: Lower
- Area: 300
- Dimensions: 30x10
Heating
- Forced Air, Natural Gas
Cooling
- Ceiling Fan(s), Central Air, Electric
Appliances
- Included: Gas Water Heater, Dishwasher, Disposal, Dryer, Microwave, Gas Range, Gas Oven, Refrigerator, Stainless Steel Appliance(s), Washer
Features
- High Speed Internet, Tub, Center Hall Floorplan, Open Floorplan, Vaulted Ceiling(s), Workshop/Hobby Area, Custom Cabinetry, Eat-in Kitchen, Pantry, Kitchen/Dining Room Combo
- Flooring: Carpet
- Doors: Sliding Doors, Storm Door(s)
- Windows: Window Treatments, Insulated Windows, Tilt-In Windows
- Basement: Full,Partially Finished,Concrete,Walk-Out Access
- Has fireplace: No
- Fireplace features: None, Recreation Room
Interior area
- Total structure area: 1,592
- Total interior livable area: 1,592 sqft
- Finished area above ground: 796
- Finished area below ground: 796
Property
Parking
- Total spaces: 1
- Parking features: Attached, Garage, Oversized, Storage, Workshop in Garage
- Attached garage spaces: 1
Features
- Levels: One
- Patio & porch: Deck, Patio, Covered
Lot
- Size: 7,840 sqft
- Dimensions: 60 x 130 x 60 x 127
- Features: Cul-De-Sac, Level
Details
- Additional structures: Shed(s)
- Parcel number: 036.013.02002022.01
- Special conditions: Standard
Construction
Type & style
- Home type: SingleFamily
- Architectural style: Ranch,Traditional
- Property subtype: Single Family Residence
Materials
- Stone Veneer, Brick Veneer, Vinyl Siding
Condition
- Updated/Remodeled
- New construction: No
- Year built: 1984
Utilities & green energy
- Sewer: Public Sewer
- Water: Public
- Utilities for property: Underground Utilities
Community & neighborhood
Security
- Security features: Smoke Detector(s)
Location
- Region: High Ridge
- Subdivision: Capetown South 02
HOA & financial
HOA
- HOA fee: $300 annually
- Services included: Other
Other
Other facts
- Listing terms: Cash,Conventional,FHA,VA Loan
- Ownership: Private
- Road surface type: Concrete
Price history
| Date | Event | Price |
|---|---|---|
| 4/12/2024 | Sold | -- |
Source: | ||
| 3/22/2024 | Pending sale | $174,900$110/sqft |
Source: | ||
| 3/21/2024 | Listed for sale | $174,900+48.2%$110/sqft |
Source: | ||
| 7/28/2016 | Sold | -- |
Source: | ||
| 6/27/2016 | Pending sale | $118,000$74/sqft |
Source: Keller Williams - St. Louis - Kirkwood #16042402 Report a problem | ||
Public tax history
| Year | Property taxes | Tax assessment |
|---|---|---|
| 2025 | $1,339 +6% | $18,800 +7.4% |
| 2024 | $1,264 +0.5% | $17,500 |
| 2023 | $1,257 -0.1% | $17,500 |
Find assessor info on the county website
Neighborhood: 63049
Nearby schools
GreatSchools rating
- 7/10High Ridge Elementary SchoolGrades: K-5Distance: 0.6 mi
- 5/10Wood Ridge Middle SchoolGrades: 6-8Distance: 1.2 mi
- 6/10Northwest High SchoolGrades: 9-12Distance: 8.6 mi
Schools provided by the listing agent
- Elementary: High Ridge Elem.
- Middle: Wood Ridge Middle School
- High: Northwest High
Source: MARIS. This data may not be complete. We recommend contacting the local school district to confirm school assignments for this home.
Get a cash offer in 3 minutes
Find out how much your home could sell for in as little as 3 minutes with a no-obligation cash offer.
Estimated market value$222,100
Get a cash offer in 3 minutes
Find out how much your home could sell for in as little as 3 minutes with a no-obligation cash offer.
Estimated market value
$222,100
