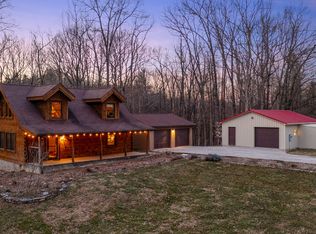Sold for $440,000
$440,000
5315 W Prospect Road, Hanover, IN 47243
3beds
2,930sqft
Single Family Residence
Built in 1989
4.63 Acres Lot
$447,400 Zestimate®
$150/sqft
$2,400 Estimated rent
Home value
$447,400
Estimated sales range
Not available
$2,400/mo
Zestimate® history
Loading...
Owner options
Explore your selling options
What's special
Back On at NO fault of Home or Sellers! This house has made it through inspections and appraisal review- so it is READY to CLOSE! Don't miss out on this property! Well maintained Log Cabin with wrap around porch on secluded 4.6 acres with plenty of room for fun and entertainment! Explore the Chef's kitchen with custom Hickory Cabinets, Granite counters, Kitchen-aid appliances, and all the amenities! Open concept kitchen/dining/living and vaulted ceilings makes a great space for entertaining. There are 2 bedrooms, bath, and laundry on main floor with access to large above ground pool and plenty of deck to sunbathe and party. Enjoy the beautiful primary suite upstairs with private balcony. The walkout basement has another fireplace that did have a woodstove and another could easily be inserted. The Safe Room is large enough for several people or storage. There is still a garage door overhead if you wanted to remove the French doors and use as a garage. Don't forget to check out the large detached garage to store all your toys, equipment and more!
The Kitchen upgrade is less than 5 years old and the metal roof is less than 10 years. The entire exterior of home and decking was all stained/treated within 1 year as well as the HVAC was replaced. Schedule today to tour this wonderful property!
Zillow last checked: 8 hours ago
Listing updated: April 08, 2025 at 11:00am
Listed by:
Robin Mingione,
eXp Realty, LLC
Bought with:
Paul Floyd, RB14046882
Keller Williams Realty Consultants
Susan Floyd, RB14046881
Keller Williams Realty Consultants
Source: SIRA,MLS#: 2024011038 Originating MLS: Southern Indiana REALTORS Association
Originating MLS: Southern Indiana REALTORS Association
Facts & features
Interior
Bedrooms & bathrooms
- Bedrooms: 3
- Bathrooms: 2
- Full bathrooms: 2
Primary bedroom
- Description: vaulted ceilings, ensuite, balcony,Flooring: Carpet
- Level: Second
- Dimensions: 17 x 24
Bedroom
- Description: Flooring: Carpet
- Level: First
- Dimensions: 9.5 x 12
Bedroom
- Description: Flooring: Carpet
- Level: First
- Dimensions: 11 x 12
Family room
- Description: Vaulted Ceiling, Fireplace,Flooring: Carpet
- Level: First
- Dimensions: 13 x 27
Other
- Description: Flooring: Tile
- Level: First
- Dimensions: 5 x 9.6
Other
- Description: ensuite, jetted tub, separate shower,Flooring: Tile
- Level: Second
- Dimensions: 9.6 x 12
Kitchen
- Description: Kitchenaid Appliances, Granite, Hickory Cabinets,Flooring: Wood
- Level: First
- Dimensions: 17 x 20
Other
- Description: Laundry/mudroom- pool access,Flooring: Tile
- Level: First
- Dimensions: 6 x 9.6
Other
- Description: Loft,Flooring: Wood
- Level: Second
- Dimensions: 8 x 17
Other
- Description: ensuite walk in closet,Flooring: Carpet
- Level: Second
- Dimensions: 9.6 x 12
Other
- Description: Open walkout basement, fireplace, entertain space,Flooring: Other
- Level: Lower
- Dimensions: 27 x 45
Other
- Description: Safe room,Flooring: Other
- Level: Lower
- Dimensions: 10.6 x 13
Heating
- Forced Air
Cooling
- Central Air
Appliances
- Included: Dryer, Dishwasher, Disposal, Humidifier, Microwave, Oven, Range, Refrigerator, Self Cleaning Oven, Water Softener, Washer
- Laundry: Main Level, Laundry Room
Features
- Breakfast Bar, Ceiling Fan(s), Eat-in Kitchen, Game Room, Jetted Tub, Kitchen Island, Loft, Bath in Primary Bedroom, Mud Room, Open Floorplan, Split Bedrooms, Utility Room, Vaulted Ceiling(s), Natural Woodwork, Walk-In Closet(s), Window Treatments
- Windows: Blinds, Thermal Windows
- Basement: Partially Finished,Walk-Out Access
- Number of fireplaces: 2
- Fireplace features: Insert
Interior area
- Total structure area: 2,930
- Total interior livable area: 2,930 sqft
- Finished area above ground: 2,430
- Finished area below ground: 500
Property
Parking
- Total spaces: 3
- Parking features: Detached, Garage, Garage Door Opener
- Garage spaces: 3
- Has uncovered spaces: Yes
- Details: Off Street
Features
- Levels: Two
- Stories: 2
- Patio & porch: Balcony, Covered, Deck, Patio, Porch
- Exterior features: Balcony, Deck, Paved Driveway, Porch, Patio
- Pool features: Above Ground, Pool
- Has spa: Yes
- Has view: Yes
- View description: Panoramic
- Frontage length: 306
Lot
- Size: 4.63 Acres
- Features: Adjacent To Open Space, Garden, Wooded
Details
- Additional structures: Garage(s)
- Parcel number: 391602000003001012
- Zoning: Agri/ Residential
- Zoning description: Agri/ Residential
Construction
Type & style
- Home type: SingleFamily
- Architectural style: Two Story
- Property subtype: Single Family Residence
Materials
- Log, Stone, Wood Siding
- Foundation: Poured
- Roof: Metal
Condition
- Resale
- New construction: No
- Year built: 1989
Utilities & green energy
- Sewer: Septic Tank
- Water: Connected, Public
Community & neighborhood
Location
- Region: Hanover
Other
Other facts
- Listing terms: Cash,Conventional,FHA,USDA Loan,VA Loan
- Road surface type: Paved
Price history
| Date | Event | Price |
|---|---|---|
| 4/7/2025 | Sold | $440,000$150/sqft |
Source: | ||
| 3/5/2025 | Listed for sale | $440,000$150/sqft |
Source: | ||
| 2/7/2025 | Listing removed | $440,000$150/sqft |
Source: | ||
| 2/4/2025 | Pending sale | $440,000$150/sqft |
Source: | ||
| 1/30/2025 | Price change | $440,000-1.7%$150/sqft |
Source: | ||
Public tax history
| Year | Property taxes | Tax assessment |
|---|---|---|
| 2024 | $1,728 -6.5% | $178,900 |
| 2023 | $1,847 +14.7% | $178,900 -2.1% |
| 2022 | $1,611 -0.1% | $182,800 +15.1% |
Find assessor info on the county website
Neighborhood: 47243
Nearby schools
GreatSchools rating
- 6/10Southwestern Elementary SchoolGrades: PK-5Distance: 4 mi
- 4/10Southwestern Middle SchoolGrades: 6-8Distance: 4.3 mi
- 4/10Southwestern Middle/Sr High SchoolGrades: 9-12Distance: 4.2 mi

Get pre-qualified for a loan
At Zillow Home Loans, we can pre-qualify you in as little as 5 minutes with no impact to your credit score.An equal housing lender. NMLS #10287.
