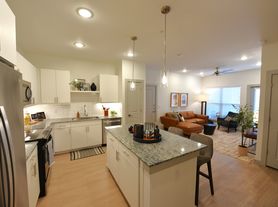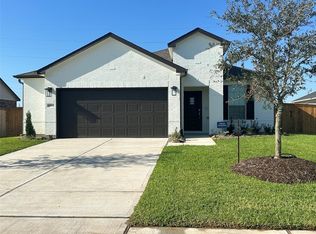Welcome to 5315 Sleepy Fox Lane, a charming single-story home in the heart of Richmond, TX. This Lennar Brenham II floorplan offers 4 generously sized bedrooms and 2 full bathrooms with a spacious open-concept layout and laminate flooring throughout the home no carpet. The kitchen features stainless steel appliances, including the oven, microwave, and refrigerator, along with a large island topped with elegant quartz countertops. A convenient utility room also includes a washer and dryer. Located in Still Creek Ranch, a newer and growing community, residents enjoy a peaceful rural feel with serene walking trails around the scenic community pond. Just 15 minutes south of Sugar Land with quick access to I-69, this home offers both convenience and tranquility. Zoned to the highly regarded Lamar CISD schools, it's a wonderful blend of comfort, location, and lifestyle.
Copyright notice - Data provided by HAR.com 2022 - All information provided should be independently verified.
House for rent
$2,200/mo
5315 Sleepy Fox Ln, Richmond, TX 77469
4beds
1,922sqft
Price may not include required fees and charges.
Singlefamily
Available now
No pets
Electric, ceiling fan
Electric dryer hookup laundry
2 Attached garage spaces parking
Natural gas
What's special
Stainless steel appliancesConvenient utility roomSpacious open-concept layout
- 18 days |
- -- |
- -- |
Travel times
Facts & features
Interior
Bedrooms & bathrooms
- Bedrooms: 4
- Bathrooms: 2
- Full bathrooms: 2
Rooms
- Room types: Breakfast Nook, Family Room
Heating
- Natural Gas
Cooling
- Electric, Ceiling Fan
Appliances
- Included: Dishwasher, Disposal, Dryer, Microwave, Oven, Range, Refrigerator, Washer
- Laundry: Electric Dryer Hookup, In Unit, Washer Hookup
Features
- All Bedrooms Down, Ceiling Fan(s), En-Suite Bath, Primary Bed - 1st Floor, Walk-In Closet(s)
- Flooring: Carpet, Tile
Interior area
- Total interior livable area: 1,922 sqft
Property
Parking
- Total spaces: 2
- Parking features: Attached, Covered
- Has attached garage: Yes
- Details: Contact manager
Features
- Stories: 1
- Exterior features: 0 Up To 1/4 Acre, 1 Living Area, All Bedrooms Down, Architecture Style: Traditional, Attached, Electric Dryer Hookup, En-Suite Bath, Full Size, Heating: Gas, Living Area - 1st Floor, Lot Features: Subdivided, 0 Up To 1/4 Acre, Patio/Deck, Pets - No, Primary Bed - 1st Floor, Sprinkler System, Subdivided, Utility Room in Garage, Walk-In Closet(s), Washer Hookup
Details
- Parcel number: 7508030060090901
Construction
Type & style
- Home type: SingleFamily
- Property subtype: SingleFamily
Condition
- Year built: 2023
Community & HOA
Location
- Region: Richmond
Financial & listing details
- Lease term: Long Term,12 Months
Price history
| Date | Event | Price |
|---|---|---|
| 10/1/2025 | Listed for rent | $2,200-2.2%$1/sqft |
Source: | ||
| 3/26/2024 | Listing removed | -- |
Source: | ||
| 1/28/2024 | Listed for rent | $2,250$1/sqft |
Source: | ||
| 11/21/2023 | Listing removed | -- |
Source: | ||
| 10/2/2023 | Pending sale | $295,000$153/sqft |
Source: | ||

