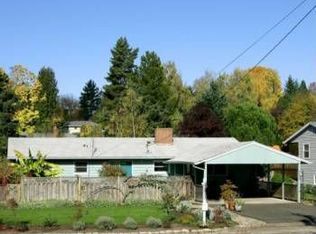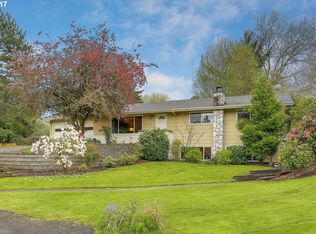Sold
$653,000
5315 SW Vermont St, Portland, OR 97219
4beds
2,616sqft
Residential, Single Family Residence
Built in 1959
10,018.8 Square Feet Lot
$733,300 Zestimate®
$250/sqft
$3,893 Estimated rent
Home value
$733,300
$682,000 - $792,000
$3,893/mo
Zestimate® history
Loading...
Owner options
Explore your selling options
What's special
Light and airy daylight ranch with tons of charm! Situated in a perfect location close to Gabriel Park and Multnomah Village with easy access to everything. Tons of upgrades and improvements, including a new roof, whole-house re-piped with PEX, interior paint, and much more. Hardwood on the main, wall-to-wall carpet downstairs, large entertainer's deck off the dining room, and a beautiful backyard with plenty of space for all your activities.
Zillow last checked: 8 hours ago
Listing updated: December 22, 2022 at 05:29am
Listed by:
Jesse Knight 971-219-4939,
Cascade Hasson Sotheby's International Realty
Bought with:
Ella Gray, 201221327
Living Room Realty
Source: RMLS (OR),MLS#: 22010218
Facts & features
Interior
Bedrooms & bathrooms
- Bedrooms: 4
- Bathrooms: 3
- Full bathrooms: 2
- Partial bathrooms: 1
- Main level bathrooms: 2
Primary bedroom
- Features: Hardwood Floors
- Level: Main
- Area: 154
- Dimensions: 14 x 11
Bedroom 2
- Features: Hardwood Floors
- Level: Main
- Area: 99
- Dimensions: 11 x 9
Bedroom 3
- Features: Hardwood Floors
- Level: Main
- Area: 100
- Dimensions: 10 x 10
Bedroom 4
- Features: Wallto Wall Carpet
- Level: Lower
- Area: 144
- Dimensions: 12 x 12
Dining room
- Features: Deck, Hardwood Floors, Sliding Doors
- Level: Main
- Area: 100
- Dimensions: 10 x 10
Family room
- Features: Patio, Sliding Doors, Wallto Wall Carpet
- Level: Lower
- Area: 540
- Dimensions: 36 x 15
Kitchen
- Features: Granite, Tile Floor
- Level: Main
- Area: 195
- Width: 13
Living room
- Features: Hardwood Floors
- Level: Main
- Area: 240
- Dimensions: 16 x 15
Office
- Features: Wallto Wall Carpet
- Level: Lower
- Area: 132
- Dimensions: 12 x 11
Heating
- Forced Air
Cooling
- Central Air
Appliances
- Included: Dishwasher, Disposal, Free-Standing Gas Range, Microwave, Stainless Steel Appliance(s), Washer/Dryer, Electric Water Heater
Features
- Granite
- Flooring: Hardwood, Wall to Wall Carpet, Tile
- Doors: Sliding Doors
- Windows: Vinyl Frames
- Basement: Finished,Full,Storage Space
Interior area
- Total structure area: 2,616
- Total interior livable area: 2,616 sqft
Property
Parking
- Total spaces: 2
- Parking features: Driveway, Off Street, Garage Door Opener, Attached
- Attached garage spaces: 2
- Has uncovered spaces: Yes
Accessibility
- Accessibility features: Garage On Main, Accessibility
Features
- Stories: 2
- Patio & porch: Deck, Patio
- Exterior features: Fire Pit, Garden
- Fencing: Fenced
- Has view: Yes
- View description: Trees/Woods
- Waterfront features: Creek
Lot
- Size: 10,018 sqft
- Features: Level, SqFt 10000 to 14999
Details
- Parcel number: R294319
Construction
Type & style
- Home type: SingleFamily
- Architectural style: Daylight Ranch
- Property subtype: Residential, Single Family Residence
Materials
- Wood Siding
- Roof: Composition
Condition
- Resale
- New construction: No
- Year built: 1959
Utilities & green energy
- Gas: Gas
- Sewer: Public Sewer
- Water: Public
Community & neighborhood
Location
- Region: Portland
- Subdivision: Vermont Hills / Gabriel Park
Other
Other facts
- Listing terms: Conventional,FHA,VA Loan
- Road surface type: Paved
Price history
| Date | Event | Price |
|---|---|---|
| 12/22/2022 | Sold | $653,000-4.7%$250/sqft |
Source: | ||
| 11/20/2022 | Pending sale | $685,000$262/sqft |
Source: | ||
| 11/5/2022 | Listed for sale | $685,000+24.7%$262/sqft |
Source: | ||
| 5/19/2017 | Listing removed | $549,500$210/sqft |
Source: Portland Premiere #17508689 | ||
| 4/27/2017 | Listed for sale | $549,500+40.5%$210/sqft |
Source: Keller Williams Realty Portland Premiere #17508689 | ||
Public tax history
| Year | Property taxes | Tax assessment |
|---|---|---|
| 2025 | $8,650 +3.7% | $321,340 +3% |
| 2024 | $8,339 +7.3% | $311,980 +6.3% |
| 2023 | $7,771 +2.2% | $293,550 +3% |
Find assessor info on the county website
Neighborhood: Hayhurst
Nearby schools
GreatSchools rating
- 9/10Hayhurst Elementary SchoolGrades: K-8Distance: 0.3 mi
- 8/10Ida B. Wells-Barnett High SchoolGrades: 9-12Distance: 2 mi
- 6/10Gray Middle SchoolGrades: 6-8Distance: 1.5 mi
Schools provided by the listing agent
- Elementary: Hayhurst
- Middle: Robert Gray
- High: Ida B Wells
Source: RMLS (OR). This data may not be complete. We recommend contacting the local school district to confirm school assignments for this home.
Get a cash offer in 3 minutes
Find out how much your home could sell for in as little as 3 minutes with a no-obligation cash offer.
Estimated market value
$733,300
Get a cash offer in 3 minutes
Find out how much your home could sell for in as little as 3 minutes with a no-obligation cash offer.
Estimated market value
$733,300

