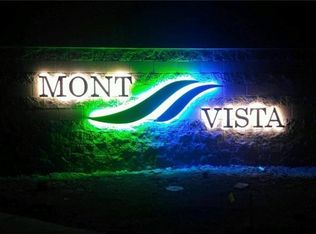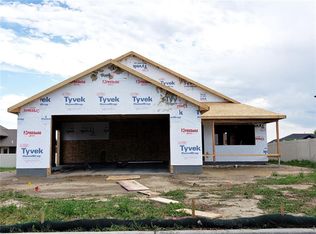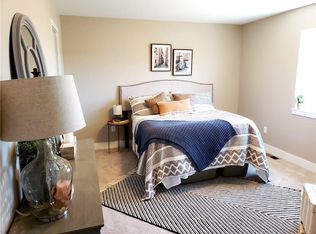This 2021 Parade of Homes home features, 5 bedroom, Mirrored Personal Gym, 3.5 baths with finished basement. 3 CAR garage, Fenced back yard with pergola and hot tub. Washer/Drying hook up in master bath and basement. twin water heaters, airconditioned, city water, 3 car heated, finished, insulated garage. Open Kitchen with island, gas fireplace in upstairs living room. Automatic sprinklers. Led lighting. 12,710sqft lot. 2,376sqft main level, 2,376 sqft basement. Total of 4,752 sqft
This property is off market, which means it's not currently listed for sale or rent on Zillow. This may be different from what's available on other websites or public sources.


