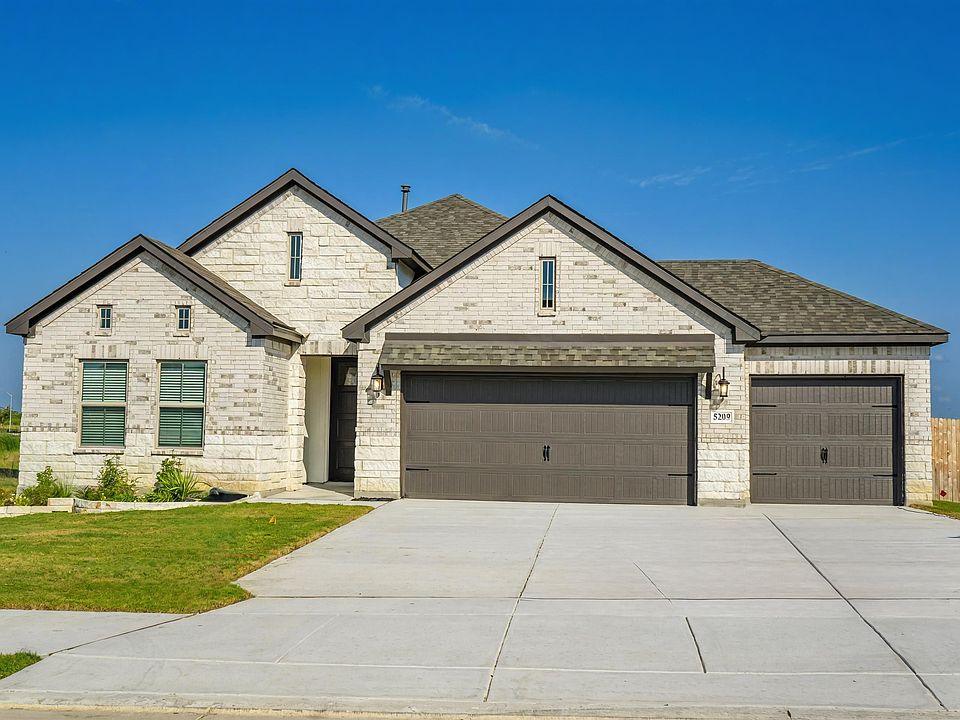Experience affordable luxury in the Joshua Plan by Bellaire Homes, where sophisticated living meets exceptional design. From the moment you step inside, a grand entryway adorned with a soaring tray ceiling and elegant arched openings creates a refined ambiance that flows seamlessly throughout the home. This spacious one-story residence offers an open-concept layout complemented by superior finishes and thoughtfully curated upgrades. Featuring two bedroom suites each with walk-in showers, double vanities, and generous walk-in closets-a rare gem in a single-story home-this floor plan provides the perfect blend of privacy and convenience, ideal for guests or multi-generational living. With meticulous attention to detail and the added benefit of a three-car garage, the Joshua Plan delivers an unparalleled living experience for those who desire elegance without sacrificing comfort. This beautifully finished home is move-in ready-schedule your tour today and make it yours! Photos coming soon.
New construction
$489,694
5315 Park Overlook, Schertz, TX 78124
3beds
2,351sqft
Single Family Residence
Built in 2025
5,662.8 Square Feet Lot
$504,800 Zestimate®
$208/sqft
$37/mo HOA
- 266 days |
- 20 |
- 1 |
Zillow last checked: 7 hours ago
Listing updated: October 22, 2025 at 06:39am
Listed by:
Teresa Zepeda TREC #706355 (210) 387-2584,
Keller Williams Heritage
Source: LERA MLS,MLS#: 1838726
Schedule tour
Facts & features
Interior
Bedrooms & bathrooms
- Bedrooms: 3
- Bathrooms: 3
- Full bathrooms: 3
Primary bedroom
- Features: Walk-In Closet(s), Full Bath
- Area: 224
- Dimensions: 16 x 14
Bedroom 2
- Area: 132
- Dimensions: 11 x 12
Bedroom 3
- Area: 143
- Dimensions: 11 x 13
Primary bathroom
- Features: Tub/Shower Separate, Double Vanity
- Area: 168
- Dimensions: 12 x 14
Dining room
- Area: 140
- Dimensions: 14 x 10
Kitchen
- Area: 182
- Dimensions: 13 x 14
Living room
- Area: 304
- Dimensions: 16 x 19
Office
- Area: 143
- Dimensions: 13 x 11
Heating
- Central, Natural Gas
Cooling
- 16+ SEER AC, Ceiling Fan(s), Central Air
Appliances
- Included: Cooktop, Built-In Oven, Microwave, Disposal, Dishwasher, Plumbed For Ice Maker, Vented Exhaust Fan, Gas Water Heater, Plumb for Water Softener
- Laundry: Washer Hookup, Dryer Connection
Features
- One Living Area, Liv/Din Combo, Eat-in Kitchen, Kitchen Island, Pantry, Utility Room Inside, Open Floorplan, Programmable Thermostat
- Flooring: Carpet, Ceramic Tile
- Windows: Double Pane Windows, Window Coverings
- Has basement: No
- Attic: 12"+ Attic Insulation
- Number of fireplaces: 1
- Fireplace features: One
Interior area
- Total interior livable area: 2,351 sqft
Property
Parking
- Total spaces: 3
- Parking features: Three Car Garage
- Garage spaces: 3
Features
- Levels: One
- Stories: 1
- Patio & porch: Covered
- Exterior features: Sprinkler System
- Pool features: None
- Fencing: Privacy
Lot
- Size: 5,662.8 Square Feet
- Features: Curbs, Street Gutters, Sidewalks
Details
- Parcel number: 000000193270
Construction
Type & style
- Home type: SingleFamily
- Architectural style: Traditional
- Property subtype: Single Family Residence
Materials
- 3 Sides Masonry, Fiber Cement
- Foundation: Slab
- Roof: Composition
Condition
- New Construction
- New construction: Yes
- Year built: 2025
Details
- Builder name: Bellaire Homes
Utilities & green energy
- Sewer: Sewer System
- Water: Water System
Green energy
- Green verification: HERS Index Score
- Energy efficient items: Variable Speed HVAC
Community & HOA
Community
- Features: None
- Security: Smoke Detector(s)
- Subdivision: The Parklands
HOA
- Has HOA: Yes
- HOA fee: $110 quarterly
- HOA name: REALMANAGE
Location
- Region: Marion
Financial & listing details
- Price per square foot: $208/sqft
- Price range: $489.7K - $489.7K
- Date on market: 1/31/2025
- Cumulative days on market: 267 days
- Listing terms: Conventional,FHA,VA Loan,Cash
- Road surface type: Paved
About the community
Discover The Parklands, a family-friendly community offering new homes in Schertz, TX, with quick access to IH-35, Randolph AFB, Fort Sam Houston, and downtown San Antonio. Enjoy nearby shopping, dining, and outdoor recreation, plus top-rated Comal ISD schools. Just 10 minutes from New Braunfels, residents can experience the charm of Gruene Historic District, Schlitterbahn, and local riverfront entertainment. Live close to it all-comfort, convenience, and Hill Country living at its best.
Source: Bellaire Homes

