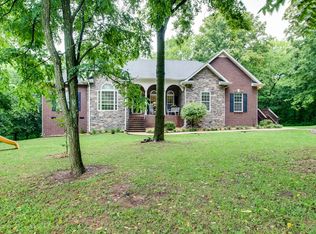Custom built, one of a kind home on 8.49 acres in Williamson County! Large Chef's kitchen, stacked stone fireplace, open floor plan ~ large fenced in horse pasture ~ custom single stall barn ~ 53' covered porch with gorgeous sunsets! Minutes to 840 ~ convenient to Franklin and Murfreesboro!!!
This property is off market, which means it's not currently listed for sale or rent on Zillow. This may be different from what's available on other websites or public sources.
