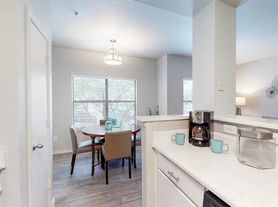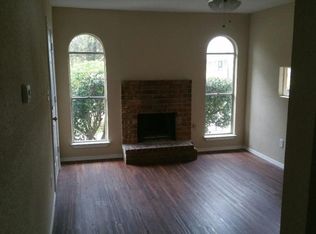The Venice Plan is a charming two-story home with 4 bedrooms and 2.5 bathrooms. The owner’s retreat is located on the first floor for added privacy, while the second floor features three additional bedrooms and a spacious flex space perfect for a playroom, office, or second living area. The open-concept layout connects the kitchen, dining, and family room, ideal for gatherings. This home also includes a two-car garage, fenced backyard, and wood-grain vinyl plank flooring throughout. All homes are SimplyMaintained for a $100 monthly fee that includes front and back yard lawn care and exterior pest control.
Located near Loop 410 and I-37, Green Lake offers a peaceful setting with easy routes to downtown San Antonio. Zoned to East Central ISD, the neighborhood keeps daily life simple with shopping, dining, and local services close by. Outdoor escapes like Southside Lions Park, Espada Park, and the Mission Reach Trail are just minutes away, perfect for walks, picnics, or weekend adventures along the San Antonio River.
Photos are for illustrative purposes only and may show upgrades, and features that are not included. Actual homes may vary.
House for rent
$1,855/mo
5315 Moni Pass, San Antonio, TX 78223
4beds
1,939sqft
Price may not include required fees and charges.
Single family residence
Available now
Cats, dogs OK
Air conditioner
-- Laundry
-- Parking
-- Heating
What's special
Wood-grain vinyl plank flooringSpacious flex spaceFenced backyardOpen-concept layout
- 53 days |
- -- |
- -- |
Travel times
Zillow can help you save for your dream home
With a 6% savings match, a first-time homebuyer savings account is designed to help you reach your down payment goals faster.
Offer exclusive to Foyer+; Terms apply. Details on landing page.
Facts & features
Interior
Bedrooms & bathrooms
- Bedrooms: 4
- Bathrooms: 3
- Full bathrooms: 2
- 1/2 bathrooms: 1
Cooling
- Air Conditioner
Appliances
- Included: Dishwasher
Features
- Flooring: Linoleum/Vinyl
- Windows: Window Coverings
Interior area
- Total interior livable area: 1,939 sqft
Property
Parking
- Details: Contact manager
Features
- Exterior features: Exterior Type: Conventional, Lawn, PetsAllowed, Sprinkler System, Stove/Range
Details
- Parcel number: 1327730
Construction
Type & style
- Home type: SingleFamily
- Property subtype: Single Family Residence
Community & HOA
Location
- Region: San Antonio
Financial & listing details
- Lease term: 12 months, 13 months, 14 months, 15 months, 16 months, 17 months, 18 months
Price history
| Date | Event | Price |
|---|---|---|
| 8/28/2025 | Listed for rent | $1,855+3.1%$1/sqft |
Source: Zillow Rentals | ||
| 6/14/2024 | Listing removed | -- |
Source: Zillow Rentals | ||
| 5/25/2024 | Listed for rent | $1,800$1/sqft |
Source: Zillow Rentals | ||
| 5/2/2024 | Listing removed | -- |
Source: Zillow Rentals | ||
| 3/26/2024 | Listed for rent | $1,800+3.7%$1/sqft |
Source: Zillow Rentals | ||

